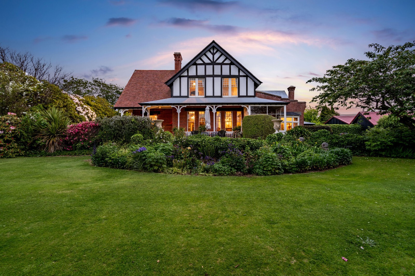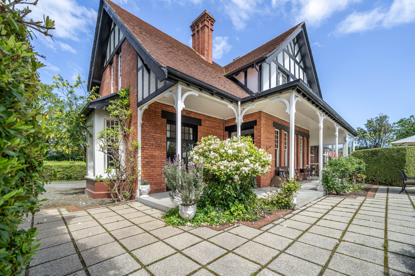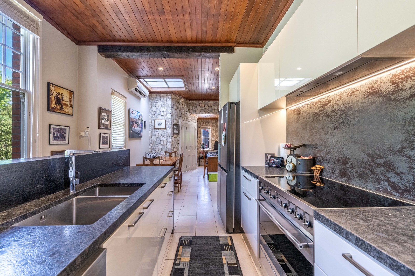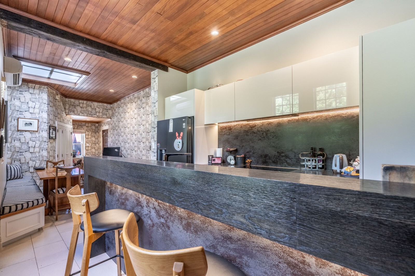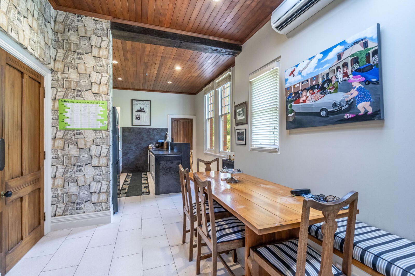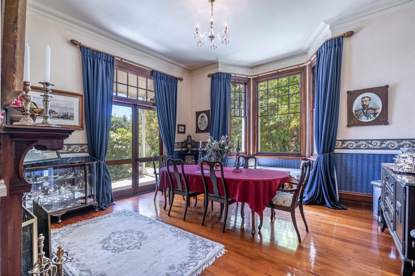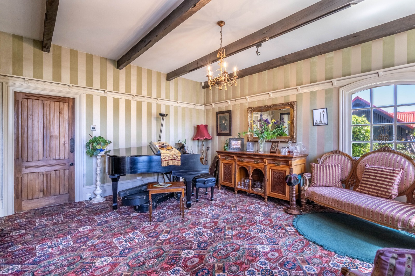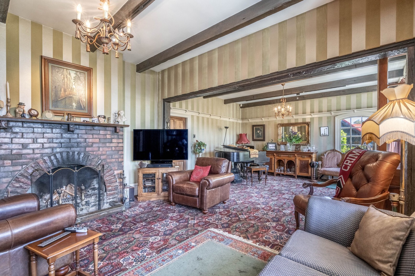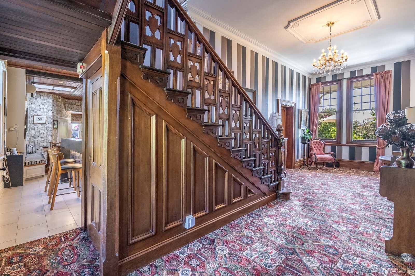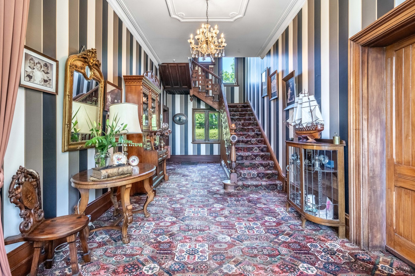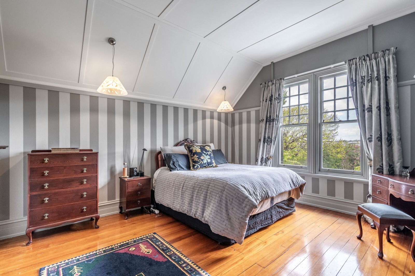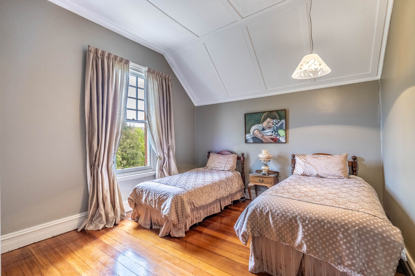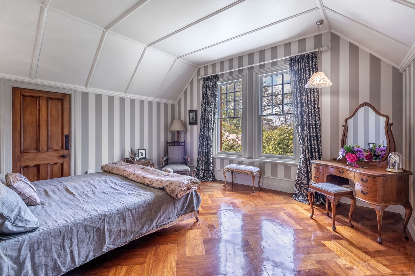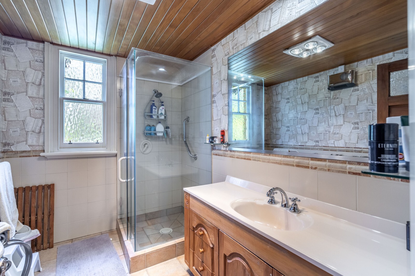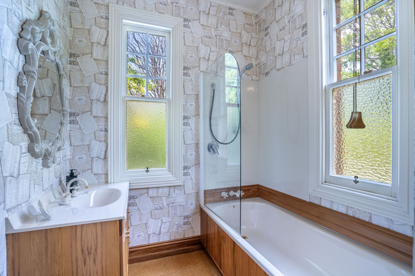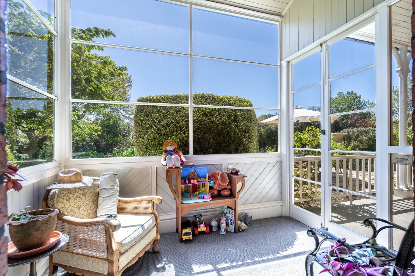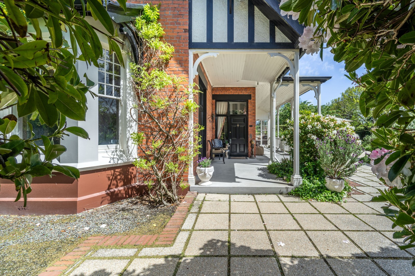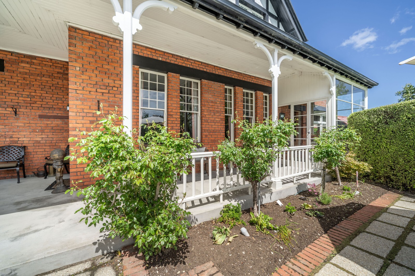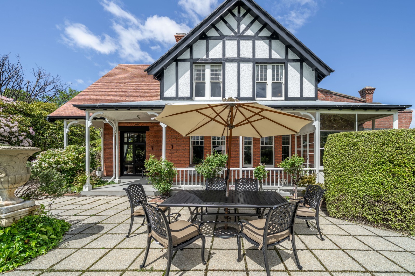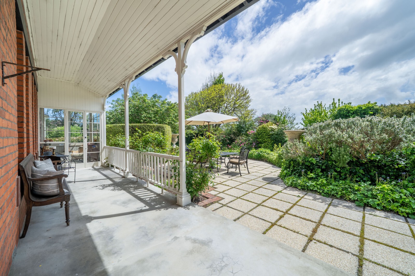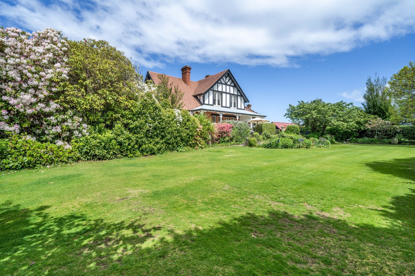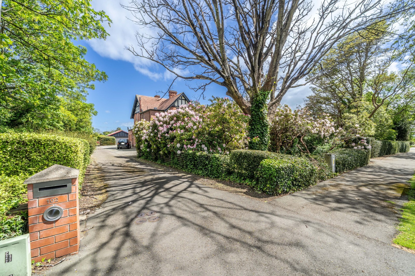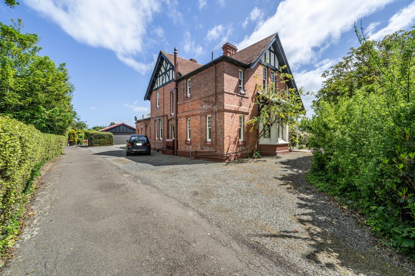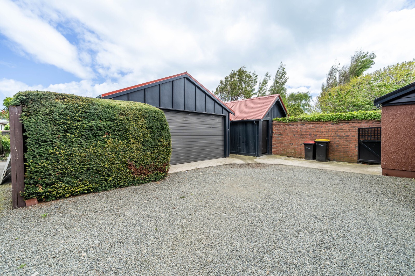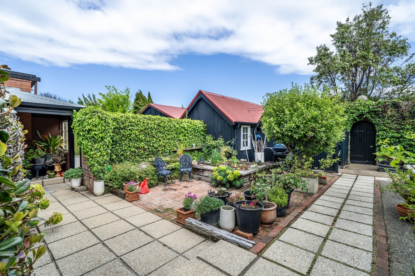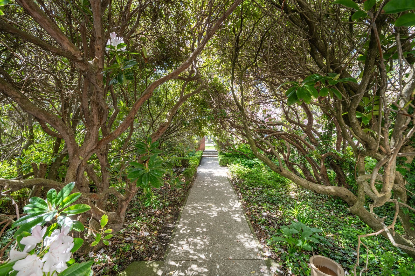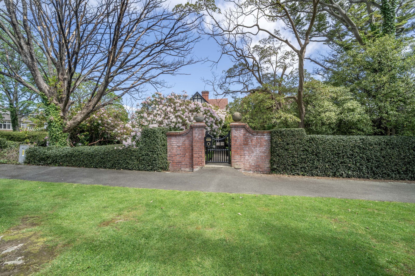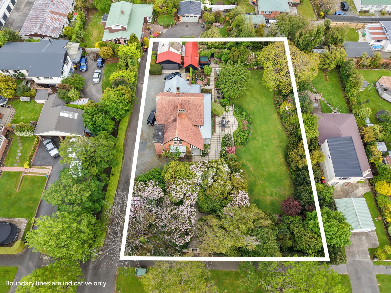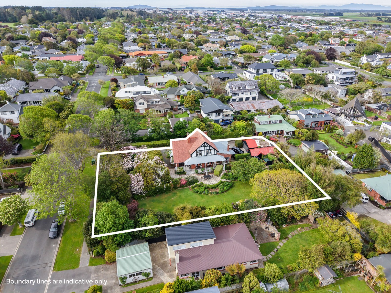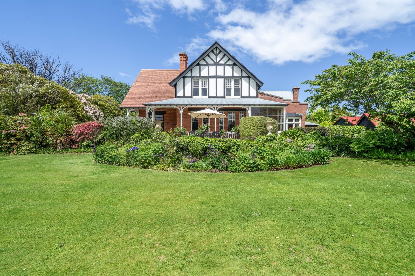© 2026. Professionals New Zealand, Licensed REAA 2008


Enter Your Details to Receive Files
Terms and conditions: The documents related to property have been obtained from the third party and copies are made available to prospective purchasers and interested parties for general information purposes only. The information originates from a third party and not from the real estate agent, the vendors or Professionals Group New Zealand Limited. Neither the Vendors nor Professionals Group New Zealand Limited warrant the accuracy of the documents and no liability is accepted for any errors or omissions. It is recommended to all Purchasers and interested parties that they make their own property file enquiries for ‘Due Diligence’ purposes, and your own investigations with your lawyer.
Thanks!
Thanks for connecting, you will receive the requested property files soon.
104 Grey Street
Gladstone, Invercargill
FOR SALE: $1,490,000
WILSON HOUSE - A UNIQUE OPPORTUNITY
From the street, only hints of what lies beyond are revealed. The formal entrance gate and elegant garden pathway lead you to the impressive entrance, setting the tone for the space and quality found throughout. Inside, the grand foyer immediately impresses, with a sweeping handcarved staircase and beautiful Italian chandelier creating a striking yet inviting first impression.
This is a home designed for living and entertaining and is steeped in heritage. The high-end kitchen and dining area form a natural hub for family life, while an additional formal room provides outstanding flexibility. Currently used as a dining room, this space could easily serve as a second living area, generous home office, or even a fifth bedroom depending on your needs.
The expansive main living area enjoys a sunny north-facing aspect, capturing all-day Southland sunshine and offering ample space to entertain in style, with room for large furniture or even a grand piano. A charming sunroom extends the living options further, providing a peaceful retreat for reading, relaxing, or enjoying a quiet coffee.
Upstairs, four spacious bedrooms are complemented by lovely garden and treetop outlooks, creating a calm and private family zone. Bathrooms on both levels ensure everyday convenience for families and guests alike.
A standout feature of this property is its exceptional indoor-outdoor flow. The living spaces open seamlessly to a sweeping covered terrace, making it ideal for entertaining year-round. Set on just over half an acre of beautifully landscaped grounds, the outdoor setting is both private and picturesque, having previously hosted family celebrations and special occasions. The original gardener’s cottage adds character and charm, while a double garage and workshop sit discreetly to the rear.
Offering scale, flexibility and an enviable Gladstone address, this is a home that combines classic style with comfortable modern family living - a rare opportunity in one of Invercargill’s most tightly held locations.
For further information or to arrange a private viewing, please contact Rhys White - 027 696 1101. Private viewings by appointment only.
Land measurements are approximate and boundary lines are indicative only. All efforts have been made to source accurate information from reputable sources (e.g. Regional/City Councils, Property Guru, CoreLogic, etc.). We cannot, however, verify its accuracy and suggest this should not replace independent clarification through standard due diligence.

