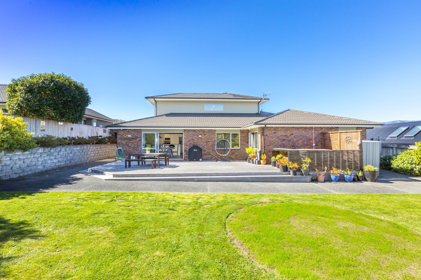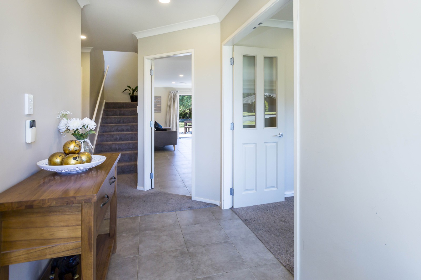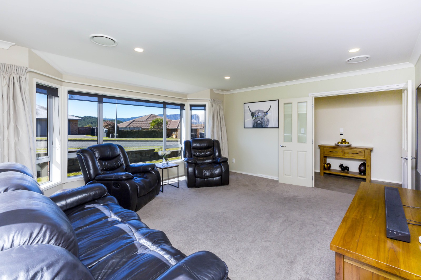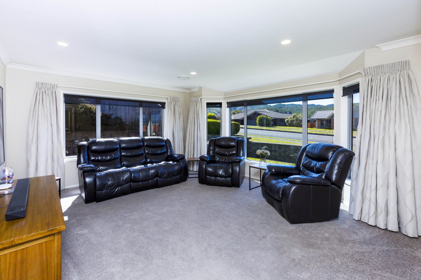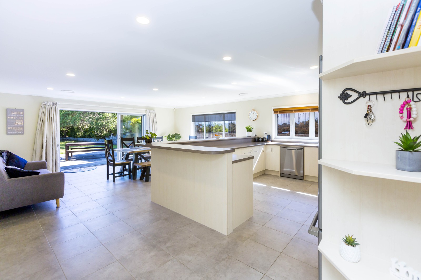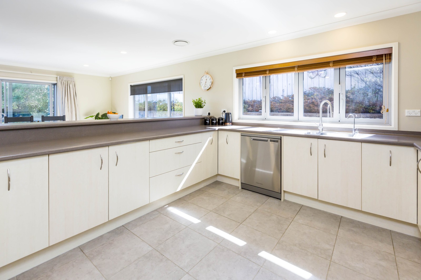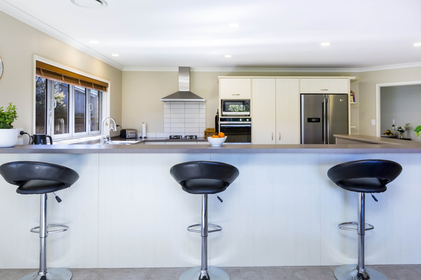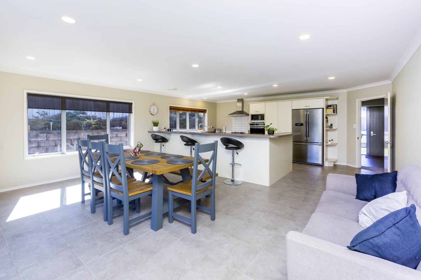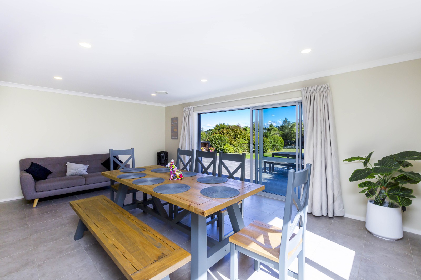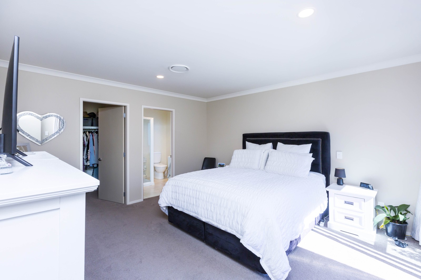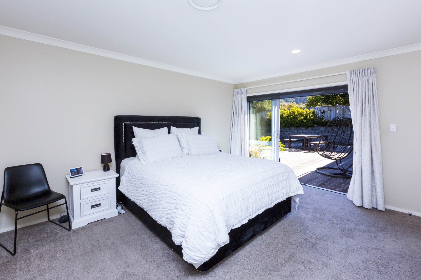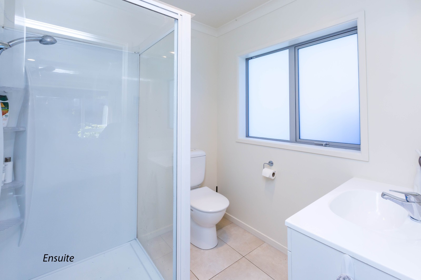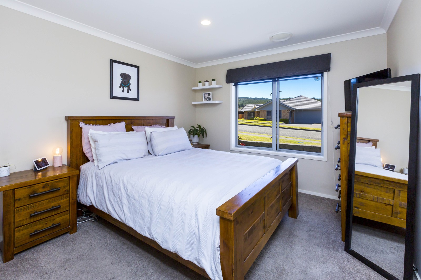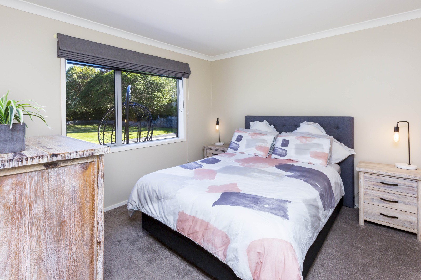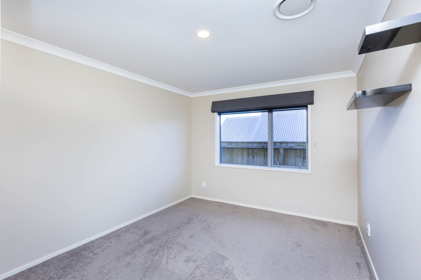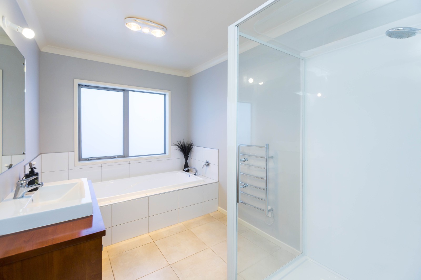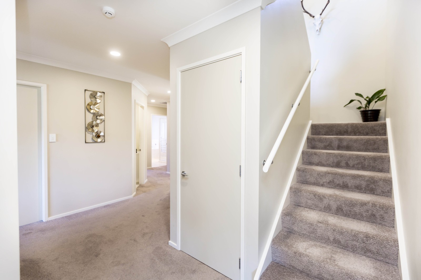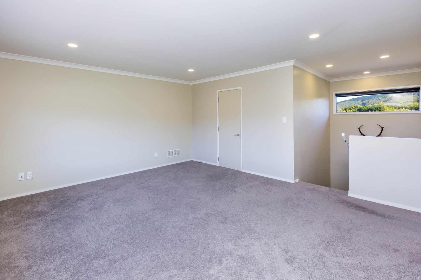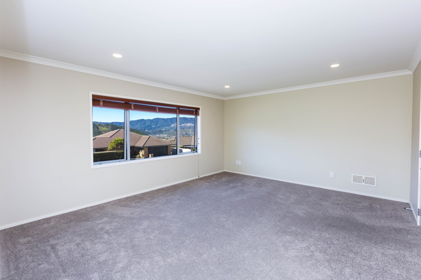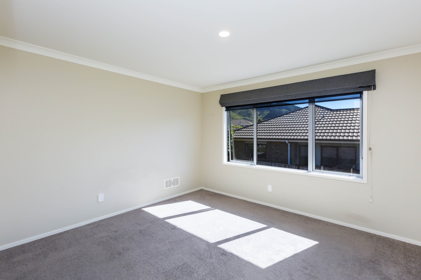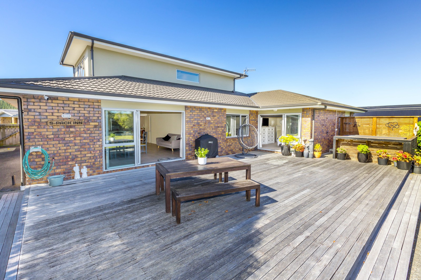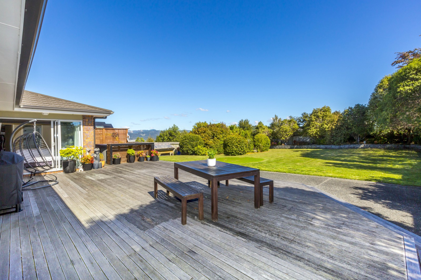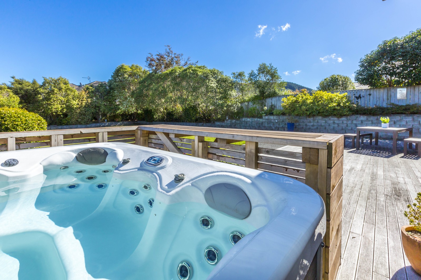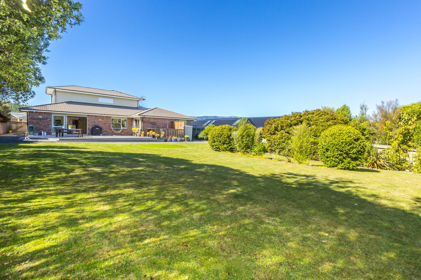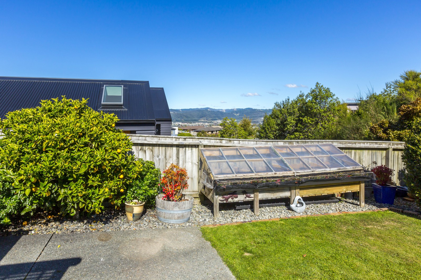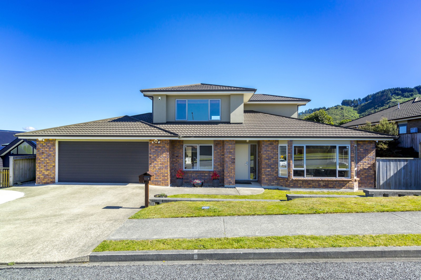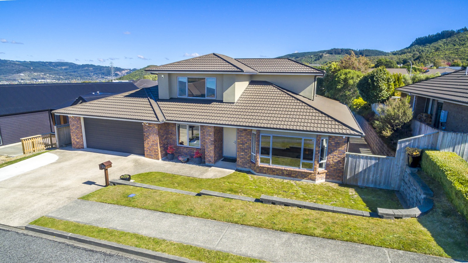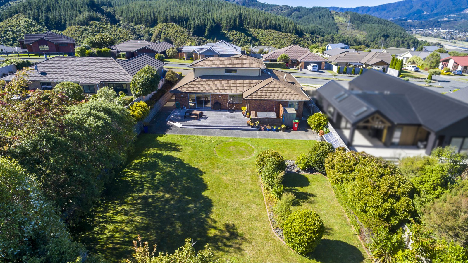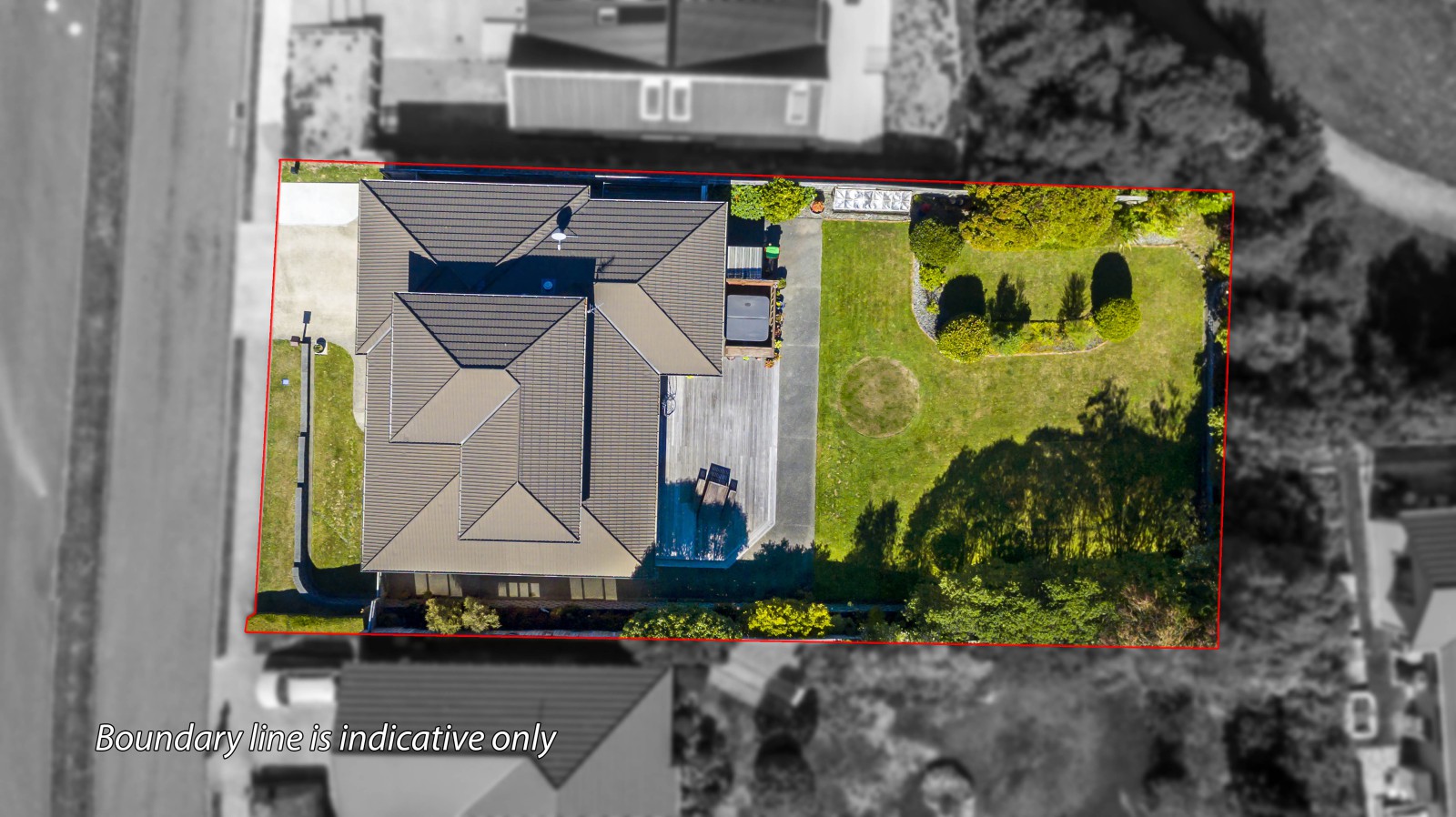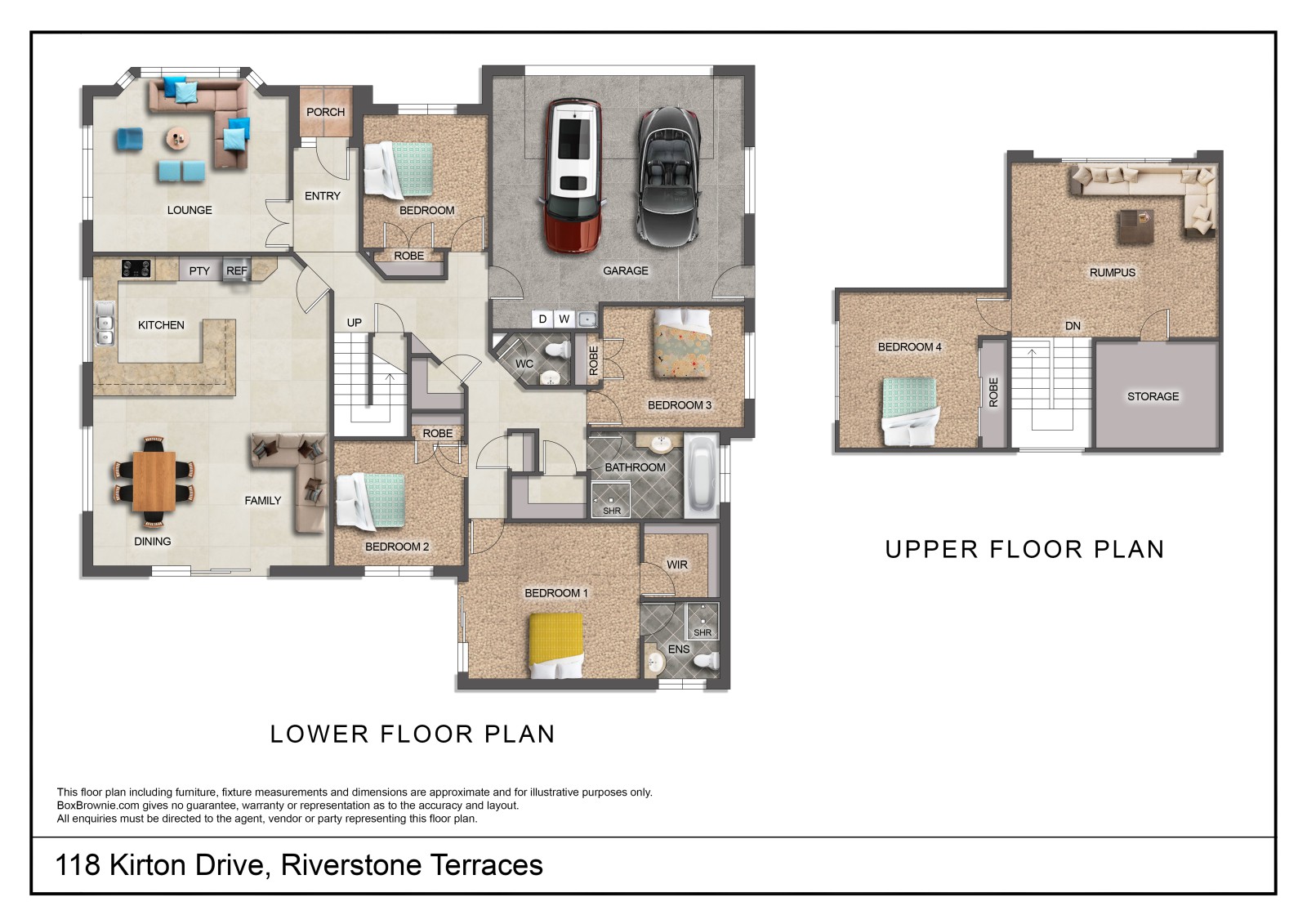© 2026. Professionals New Zealand, Licensed REAA 2008
5
2
2
260m2
1040
m2
118 Kirton Drive
Riverstone Terraces, Upper Hutt
SOLD
Dream BIG! 5-bedroom Family Home
Welcome to this beautifully presented, multi-generational two-storey family home located in the sought-after suburb of Riverstone Terraces. Boasting a generous floor area of 260m2 on a large section size of 1040m2. As you enter the property, you are greeted by the main sun-filled lounge, providing a warm and inviting atmosphere for family gatherings. The heart of the home lies in the large open-plan kitchen and dining area which opens out onto a sun-filled decked area, and a bar area for added entertainment. This home consists of five double bedrooms, two living areas and two bathrooms. The master bedroom is complete with an ensuite and walk-in robe, opening out onto the decked area. A large double internal access garage with plenty of off-street parking is sure to accommodate all. This home has been well designed with great storage options throughout and space to suit all. The property's fully fenced back yard ensures a secure and private environment for family activities. Situated in a prime location, this property provides easy access to the SH2 motorway or catch the 113 bus route to Upper Hutt township. Explore the nearby river tails or enjoy the tranquility of local parks.
Don't miss this opportunity to make this home your own! To secure your opportunity to view, call Ashlee today.
Text 118kirt to 3324 for your digital information package.
* 5 double bedrooms
* Master with ensuite & walk-in-robe
* Main bathroom with separate W/C
* 2 living areas
* Large open-plan kitchen/dining area
* Ducted heat pump system
* Gas infinity hot water
* Double glazed
* Insulation in ceilings, walls & garage door
* Double internal access garage
* Great indoor-outdoor flow
* Spacious deck area
* Large fully fenced back yard
* 260m2 on 1040m2 section (more or less)
* Popular Riverstone location
Don't miss this opportunity to make this home your own! To secure your opportunity to view, call Ashlee today.
Text 118kirt to 3324 for your digital information package.
* 5 double bedrooms
* Master with ensuite & walk-in-robe
* Main bathroom with separate W/C
* 2 living areas
* Large open-plan kitchen/dining area
* Ducted heat pump system
* Gas infinity hot water
* Double glazed
* Insulation in ceilings, walls & garage door
* Double internal access garage
* Great indoor-outdoor flow
* Spacious deck area
* Large fully fenced back yard
* 260m2 on 1040m2 section (more or less)
* Popular Riverstone location
Property ID: MRE01722
118 Kirton Drive, Riverstone Terraces, Upper Hutt
Try Out the NZHL
Mortgage Calculator
Places we love


