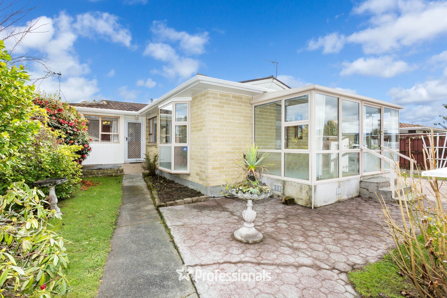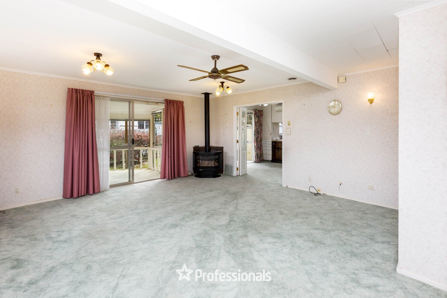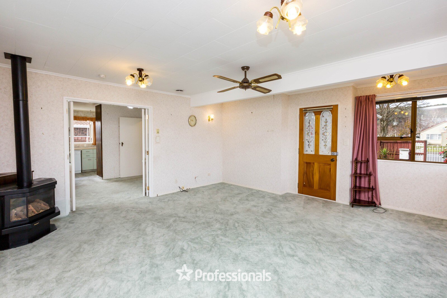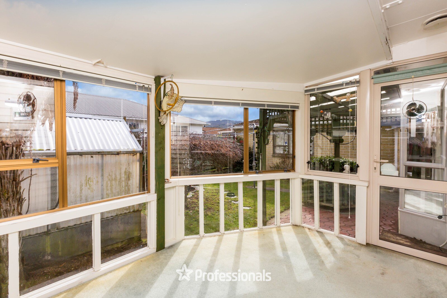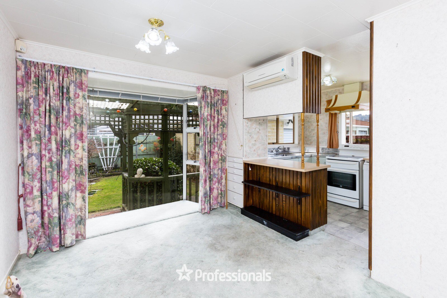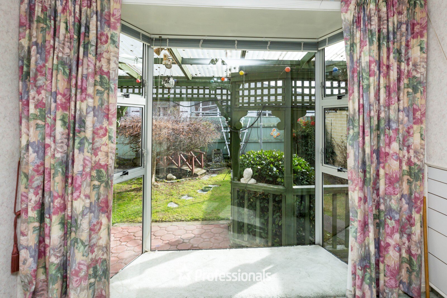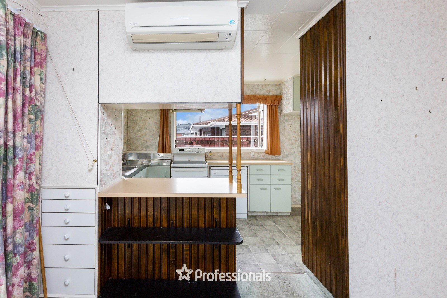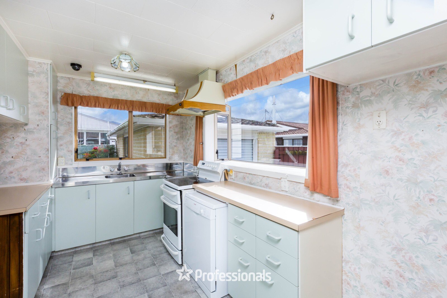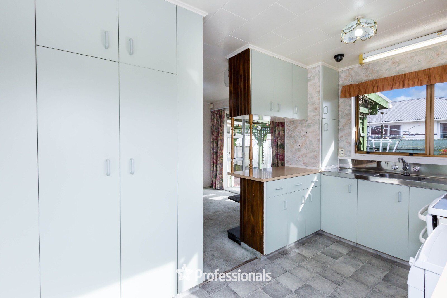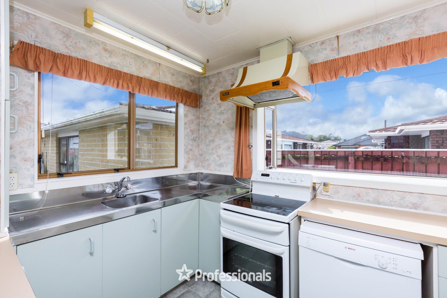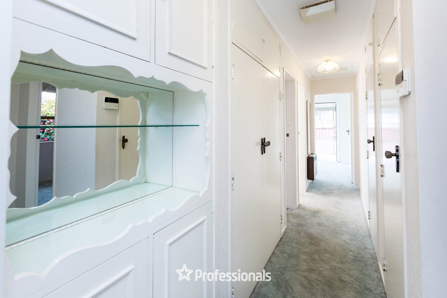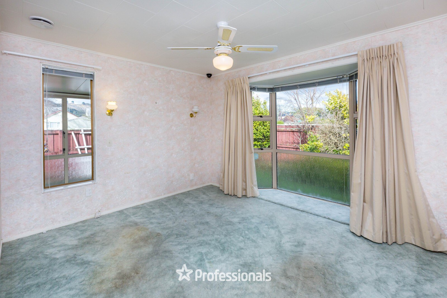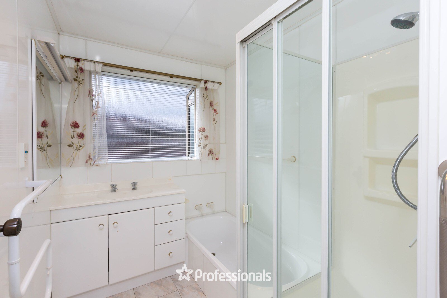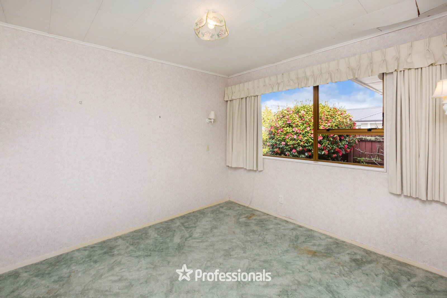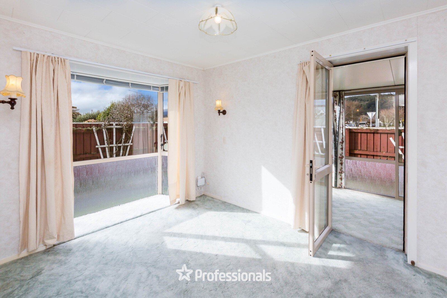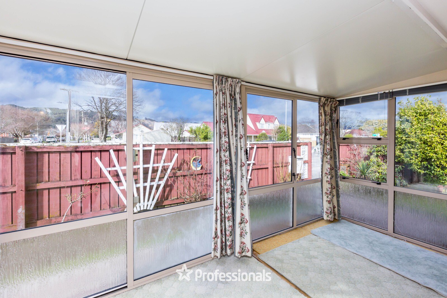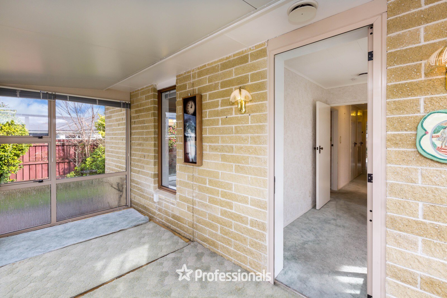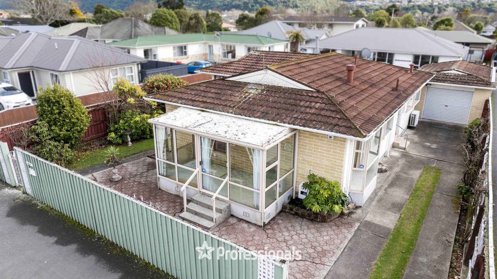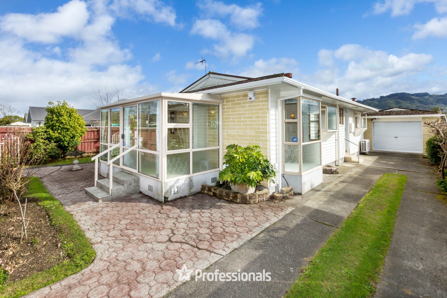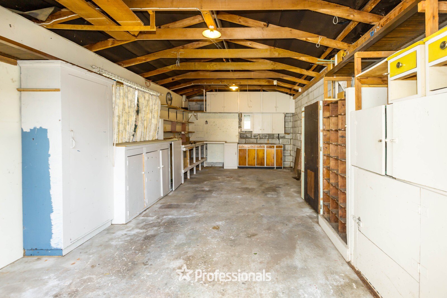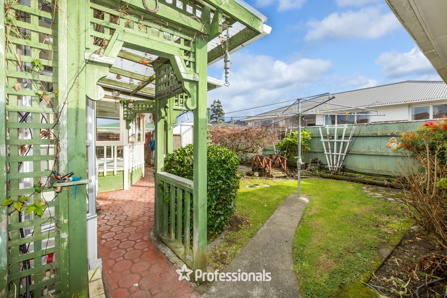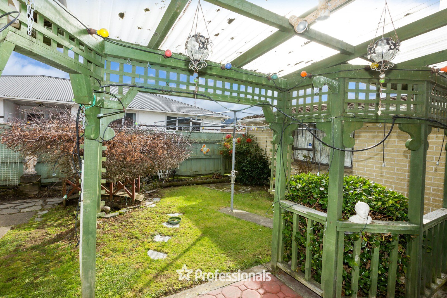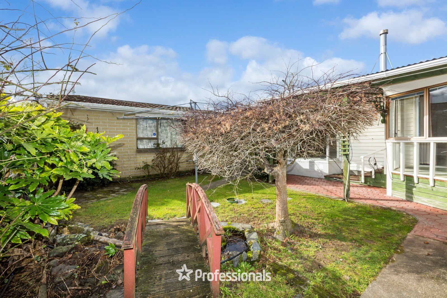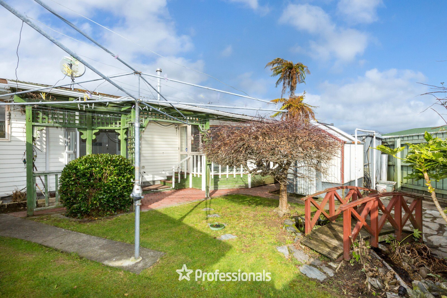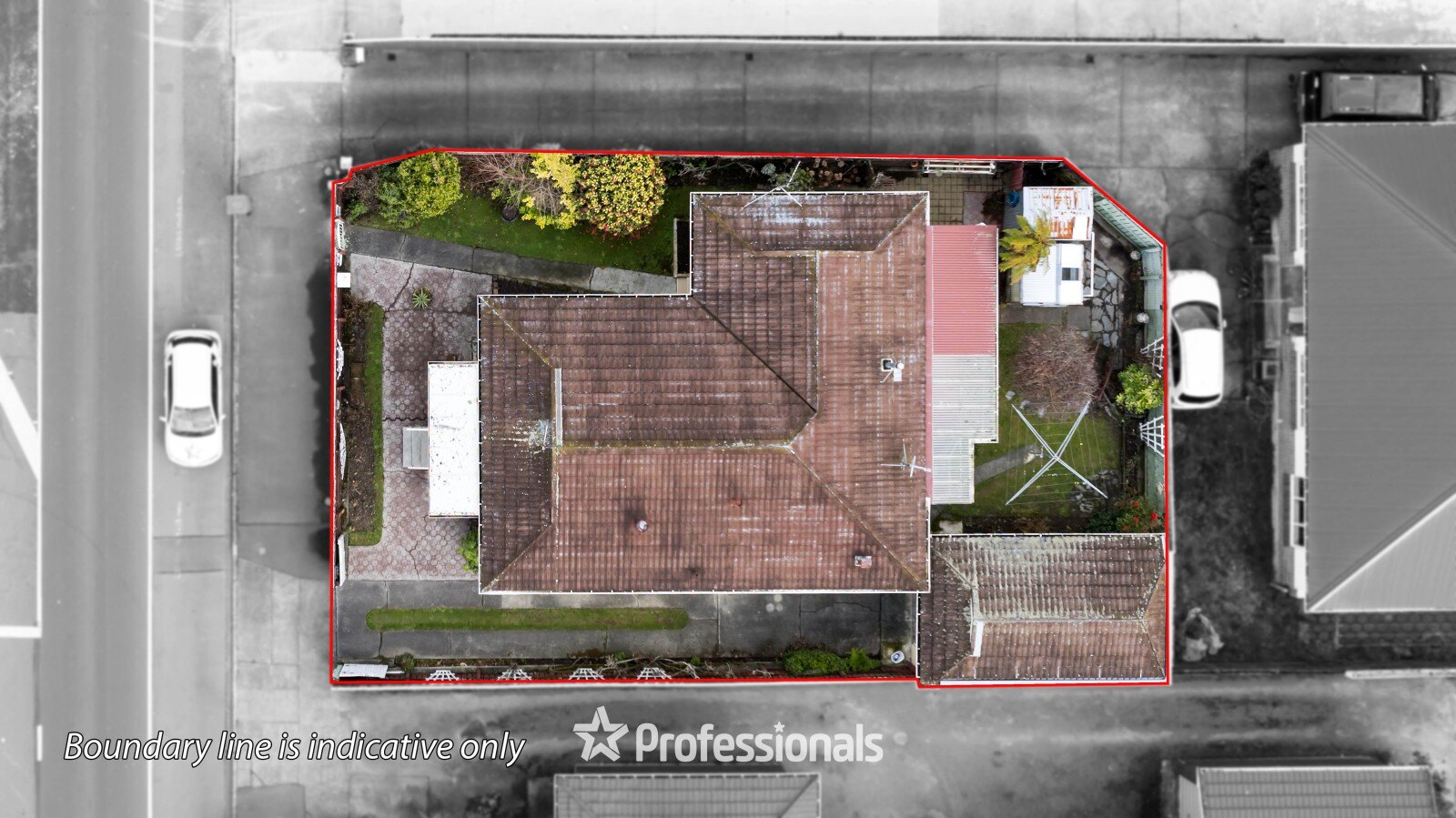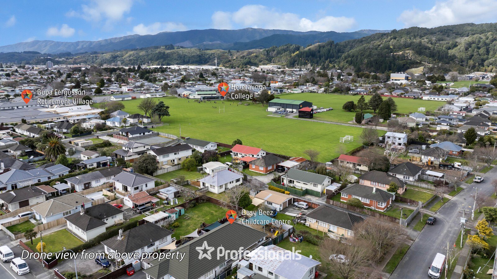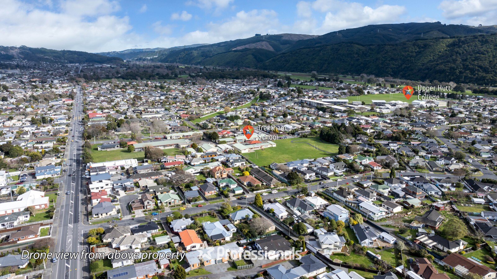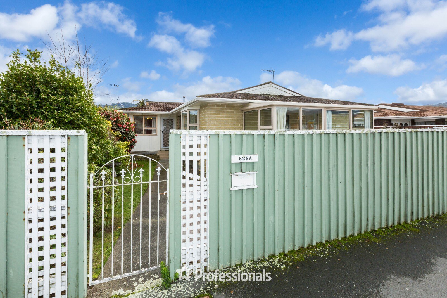© 2026. Professionals New Zealand, Licensed REAA 2008
3
1
1
110m2
403
m2
625A Fergusson Drive
Trentham, Upper Hutt
SOLD
Perfect First Home with Potential
Positioned in the heart of Trentham, this charming 3-bedroom home has so much to offer its new owners. Spread out over a surprisingly spacious 110m2 floor area (more or less), there is ample room for young families, or those who need space to work from home. In fact, the front bedroom has a conservatory off it which offers multiple possibilities including a playroom for the kids or even a space to run an at-home business with separate exterior access. The living room is generously sized with an additional sunroom perfect for reading or enjoying the sunshine, even in winter. Offering a full family bathroom, there is a separate bath and shower, plus a separate W/C to help with bathroom queues on busy mornings. This much-loved home has been in the same family for over 20 years but it's time for someone with a vision to help refresh this home and restore it to its former glory. There is so much potential here to modernise the space and take advantage of the great bones, ideal location, and spacious floor plan to create a truly spectacular home. To find out more, text 625aferg to "3324" for a digital information pack or call Kathryn today.
* 3 bedrooms with built in storage
* 110m2 floor area on 403m2 section (more or less)
* Spacious living with dining room and 2x sunrooms
* Gas fire
* Heat pump
* Ventilation system
* Separate laundry
* Large single garage
* Fully fenced
* Close to schools and public transport
* 3 bedrooms with built in storage
* 110m2 floor area on 403m2 section (more or less)
* Spacious living with dining room and 2x sunrooms
* Gas fire
* Heat pump
* Ventilation system
* Separate laundry
* Large single garage
* Fully fenced
* Close to schools and public transport
Property ID: MRE01777
625A Fergusson Drive, Trentham, Upper Hutt
Try Out the NZHL
Mortgage Calculator
Places we love


