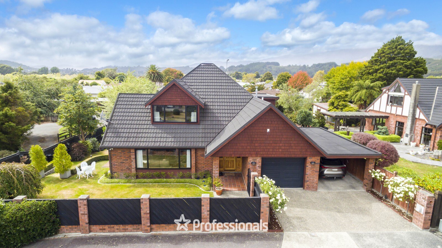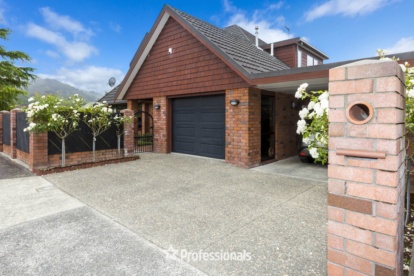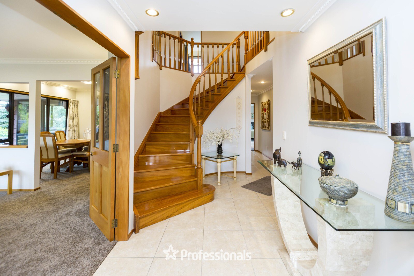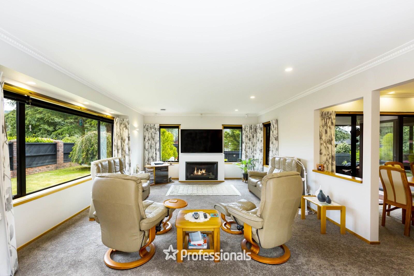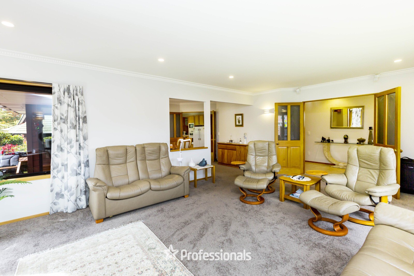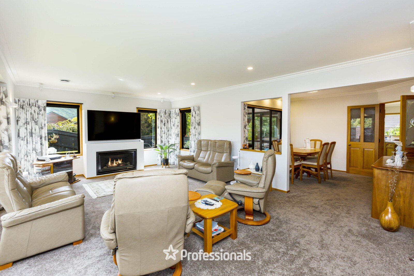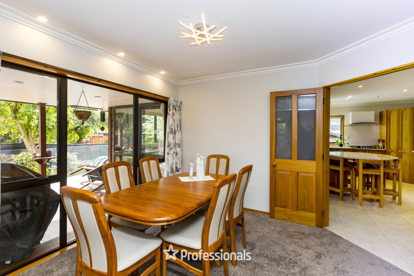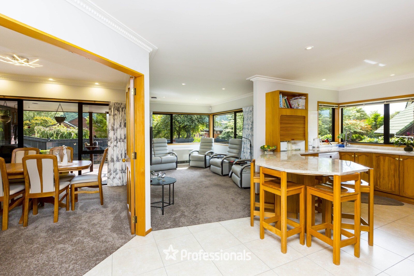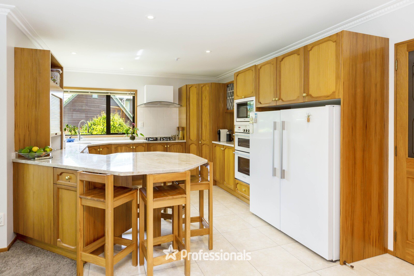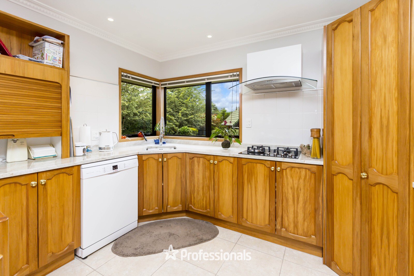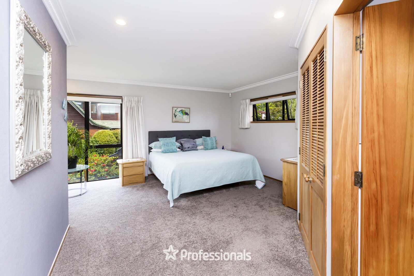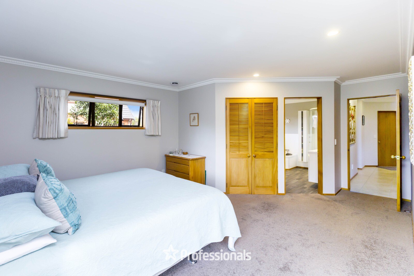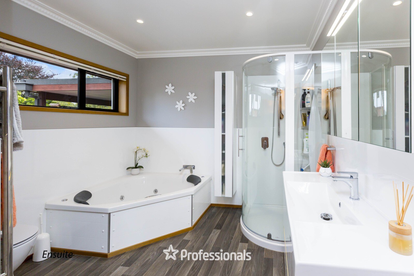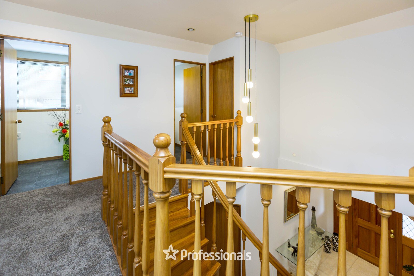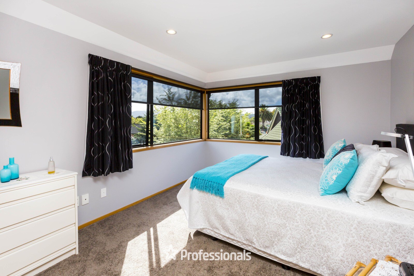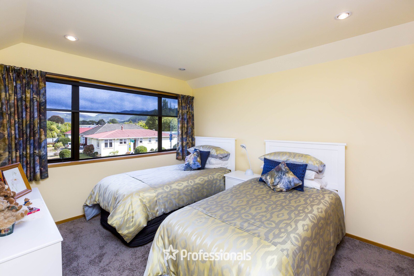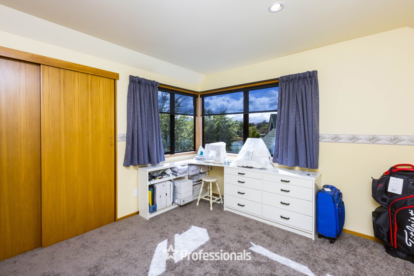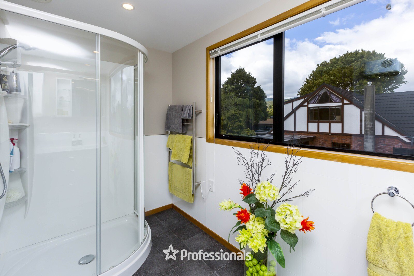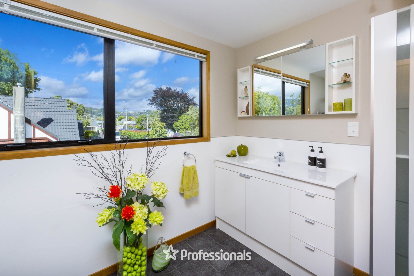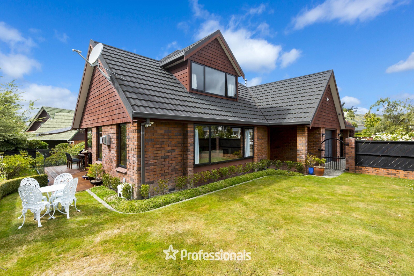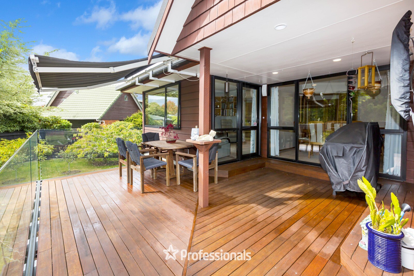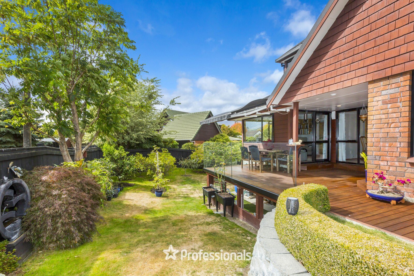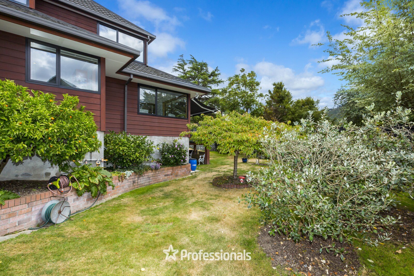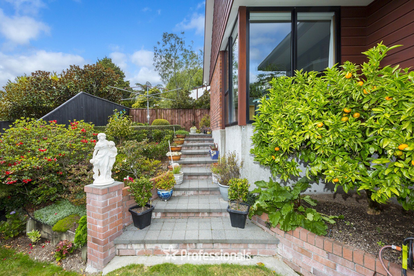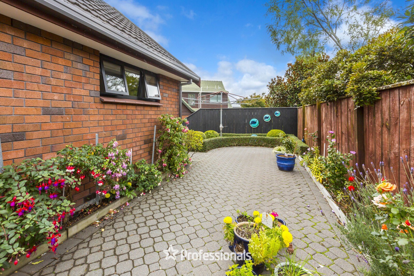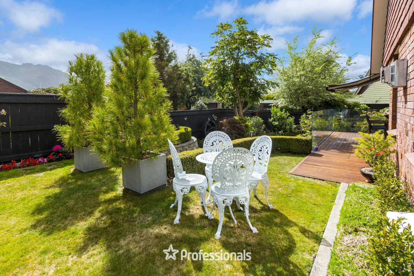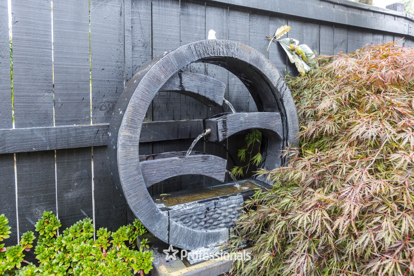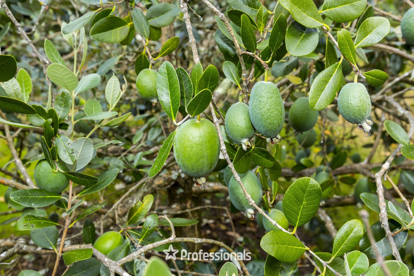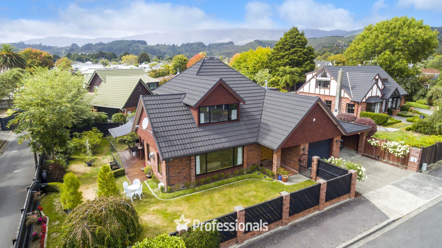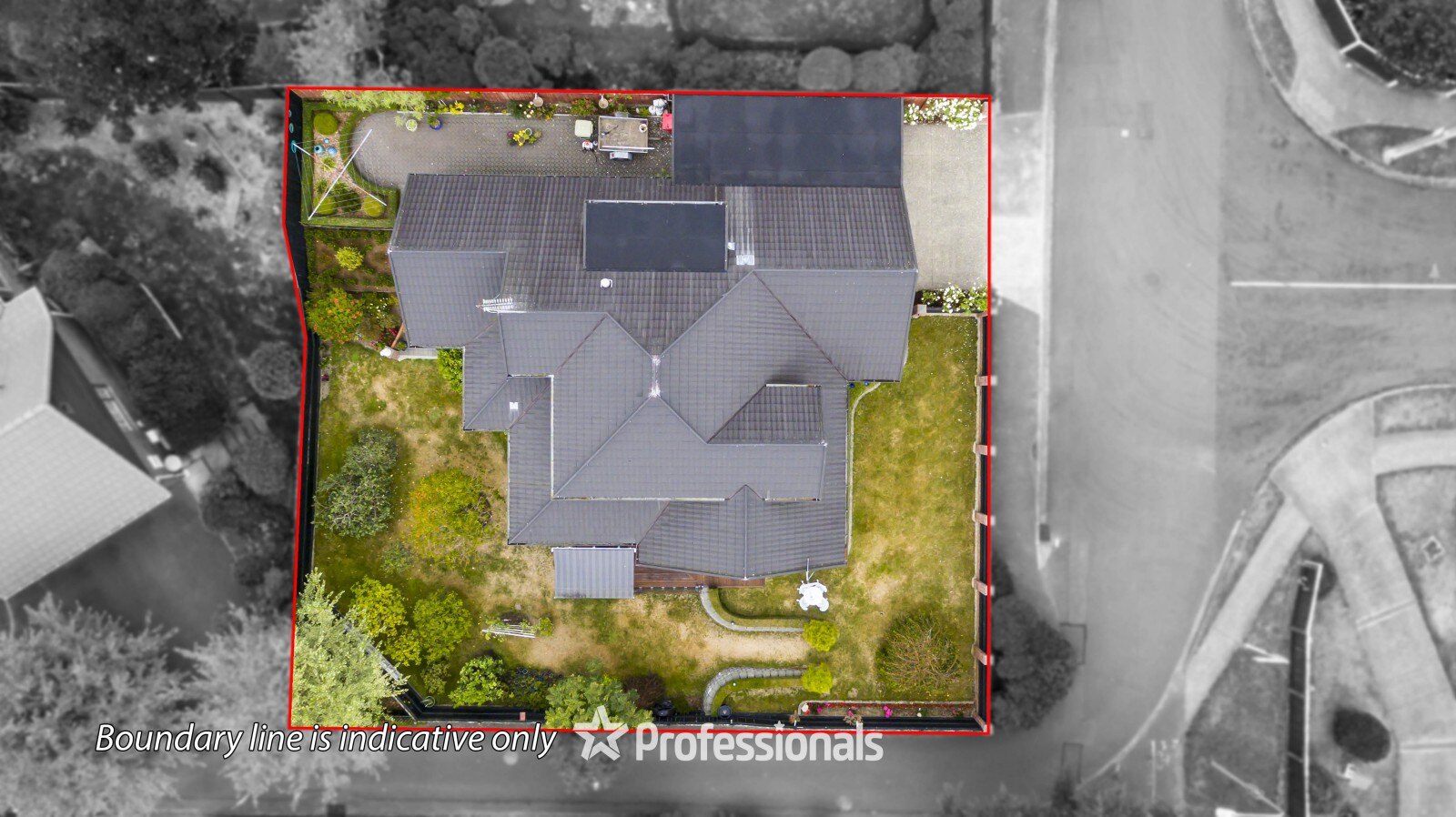© 2026. Professionals New Zealand, Licensed REAA 2008
4
2
1
227m2
600
m2
64 Ebdentown Street
Ebdentown, Upper Hutt
SOLD
One of Upper Hutt's Finest!
Welcome to 64 Ebdentown Street, your ideal family home situated in a prime central location. Coming to the market for the first time since being built in 1990, this home has been immaculately maintained and is sure to impress! As you step inside you are greeted by an inviting and spacious open plan lounge area, a separate dining area and a second living area perfect for relaxing or entertaining guests. The sun filled open-plan kitchen leads seamlessly into the second living and separate dining area for memorable family meals. Downstairs, you will find the large master bedroom with the ensuite with a shower and a bath as well as a separate toilet. Upstairs, encompasses three well-sized bedrooms, each with double wardrobes and generous storage and the main bathroom with a separate toilet. Step outside to discover a lovely covered outdoor area, bathed in great all-day sun, perfect for alfresco dining or simply unwinding amidst the tranquility of your fully fenced backyard. Take delight in the bountiful fruit trees and established gardens for you to enjoy. Situated in a sought-after location, this home is close to local amenities, schools, and public transport options. Enjoy the convenience of being just a short drive away from the Upper Hutt CBD, where you'll find a range of shops, cafes, and restaurants. This home has been carefully crafted and every detail has been considered by the vendors, making this property a unique gem.
Don't miss this opportunity to make this home your own.
Text 64ebde to 3324 for your digital information package.
* 4 bedrooms
* Master bedroom with ensuite
* Main bathroom with sep W/C
* Separate W/C
* Two living areas
* Separate dining area
* Floor area 227m2 (Approx.)
* Land area 600m2 (Approx.)
* Gas heating x2
* Gas hot water
* HRV system
* Double glazed
* Insulation in ceilings & walls
* Single garage plus carport
* Fully fenced backyard
* Prime central location
Don't miss this opportunity to make this home your own.
Text 64ebde to 3324 for your digital information package.
* 4 bedrooms
* Master bedroom with ensuite
* Main bathroom with sep W/C
* Separate W/C
* Two living areas
* Separate dining area
* Floor area 227m2 (Approx.)
* Land area 600m2 (Approx.)
* Gas heating x2
* Gas hot water
* HRV system
* Double glazed
* Insulation in ceilings & walls
* Single garage plus carport
* Fully fenced backyard
* Prime central location
Property ID: MRE01774
64 Ebdentown Street, Ebdentown, Upper Hutt
Try Out the NZHL
Mortgage Calculator
Places we love


