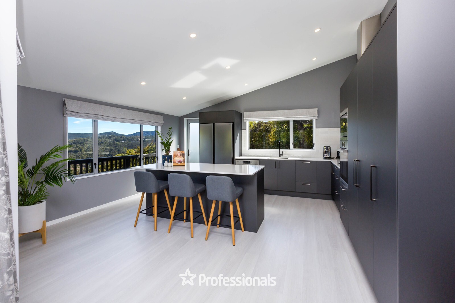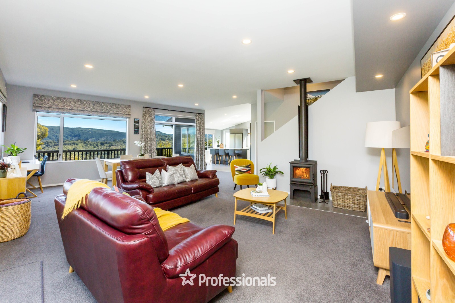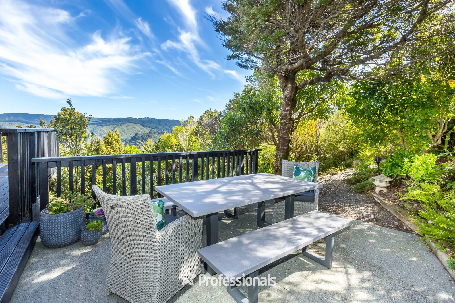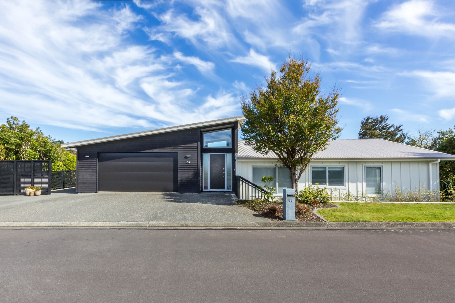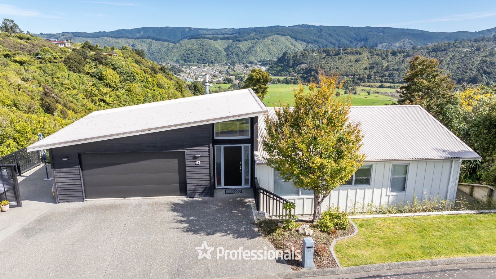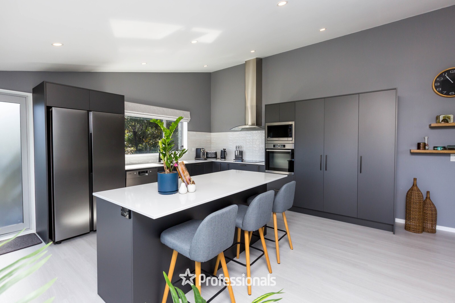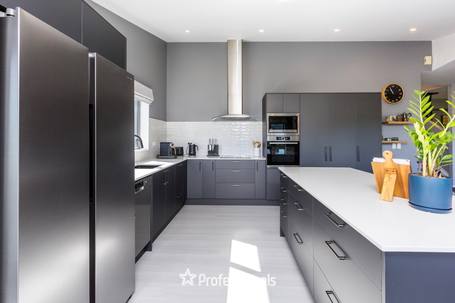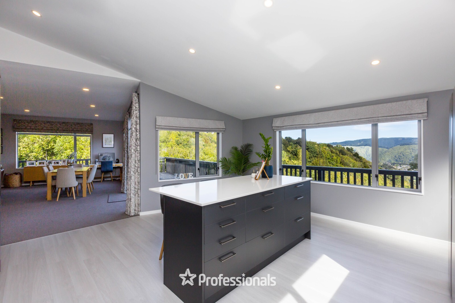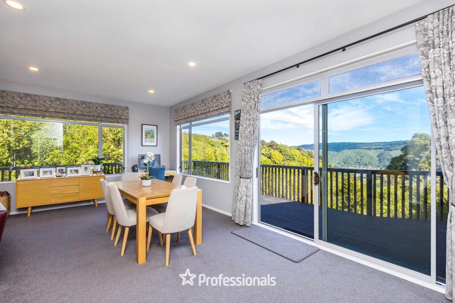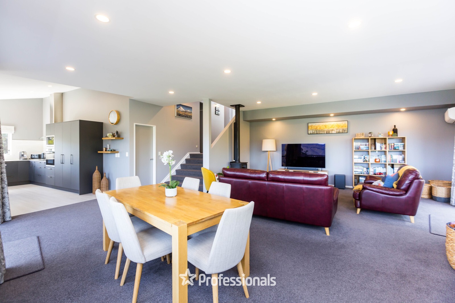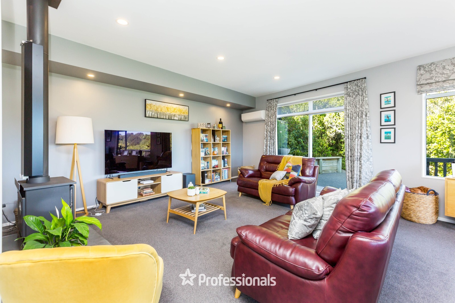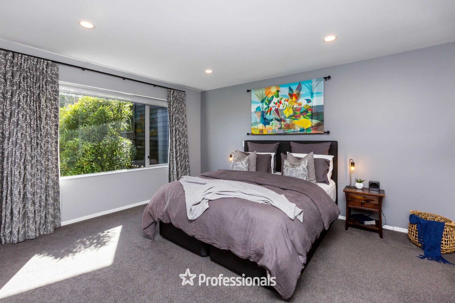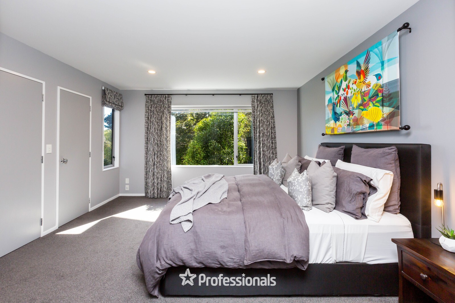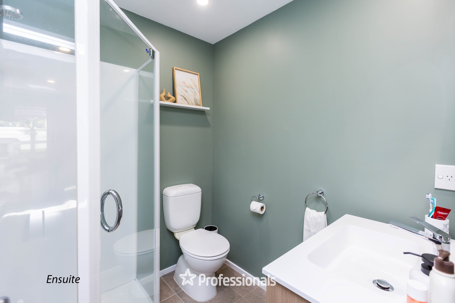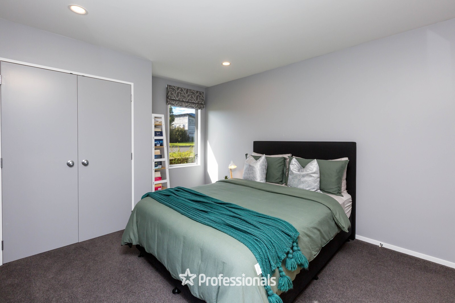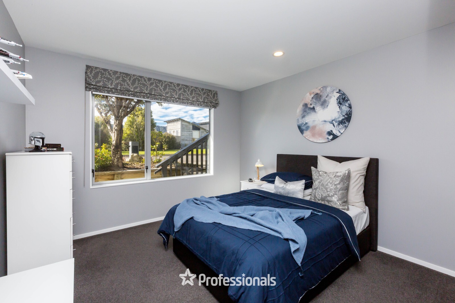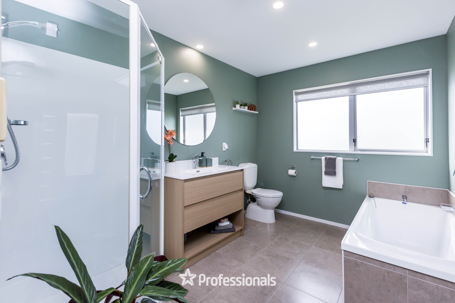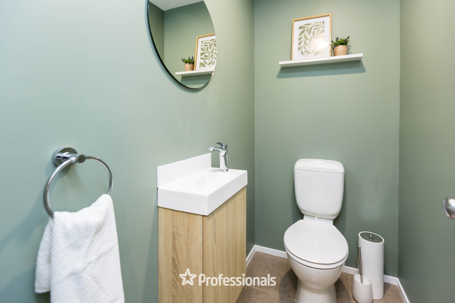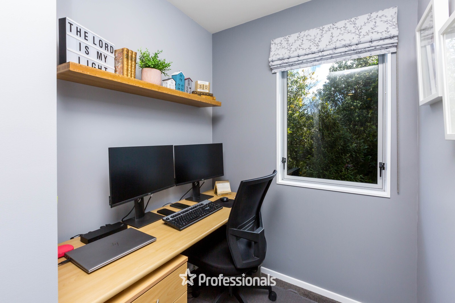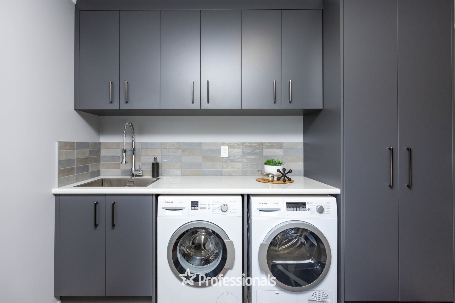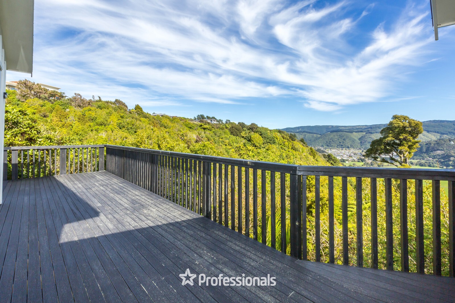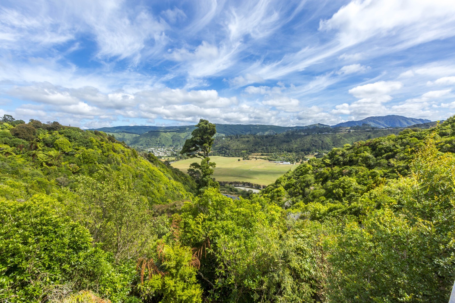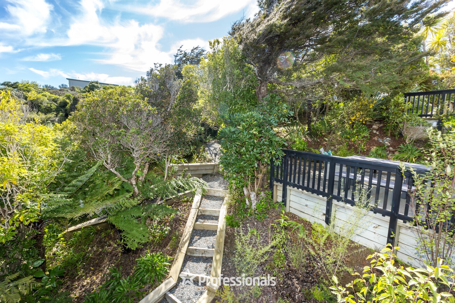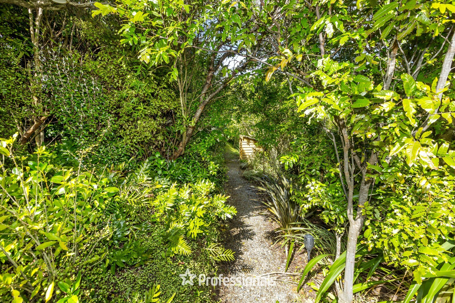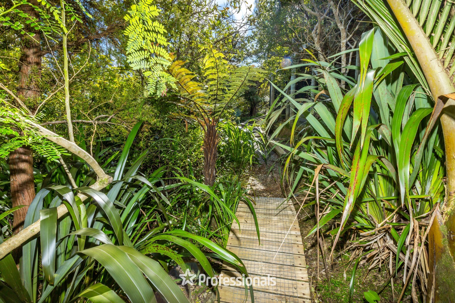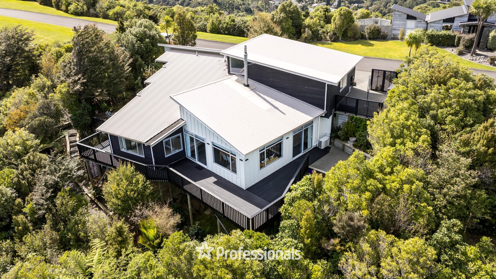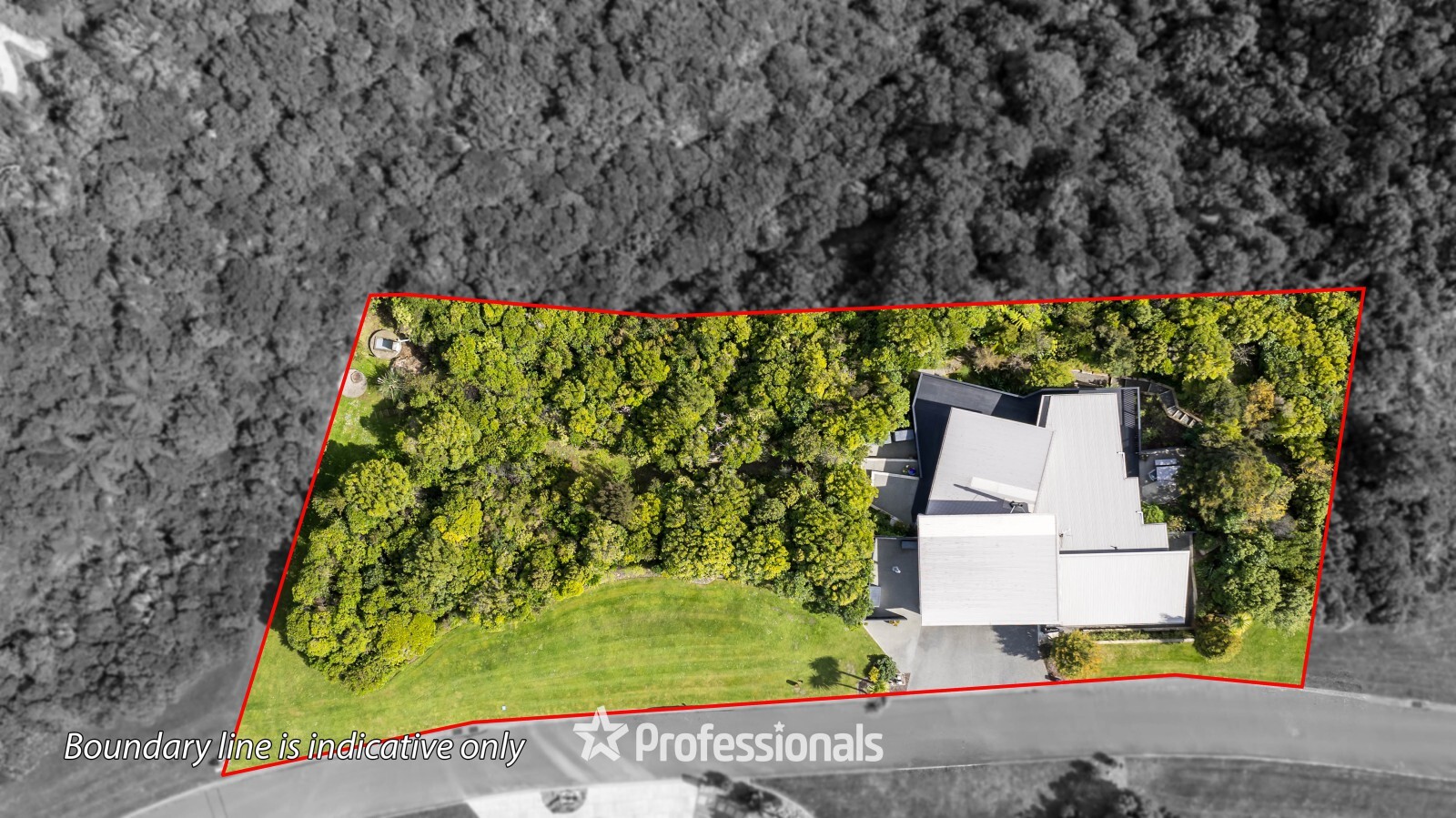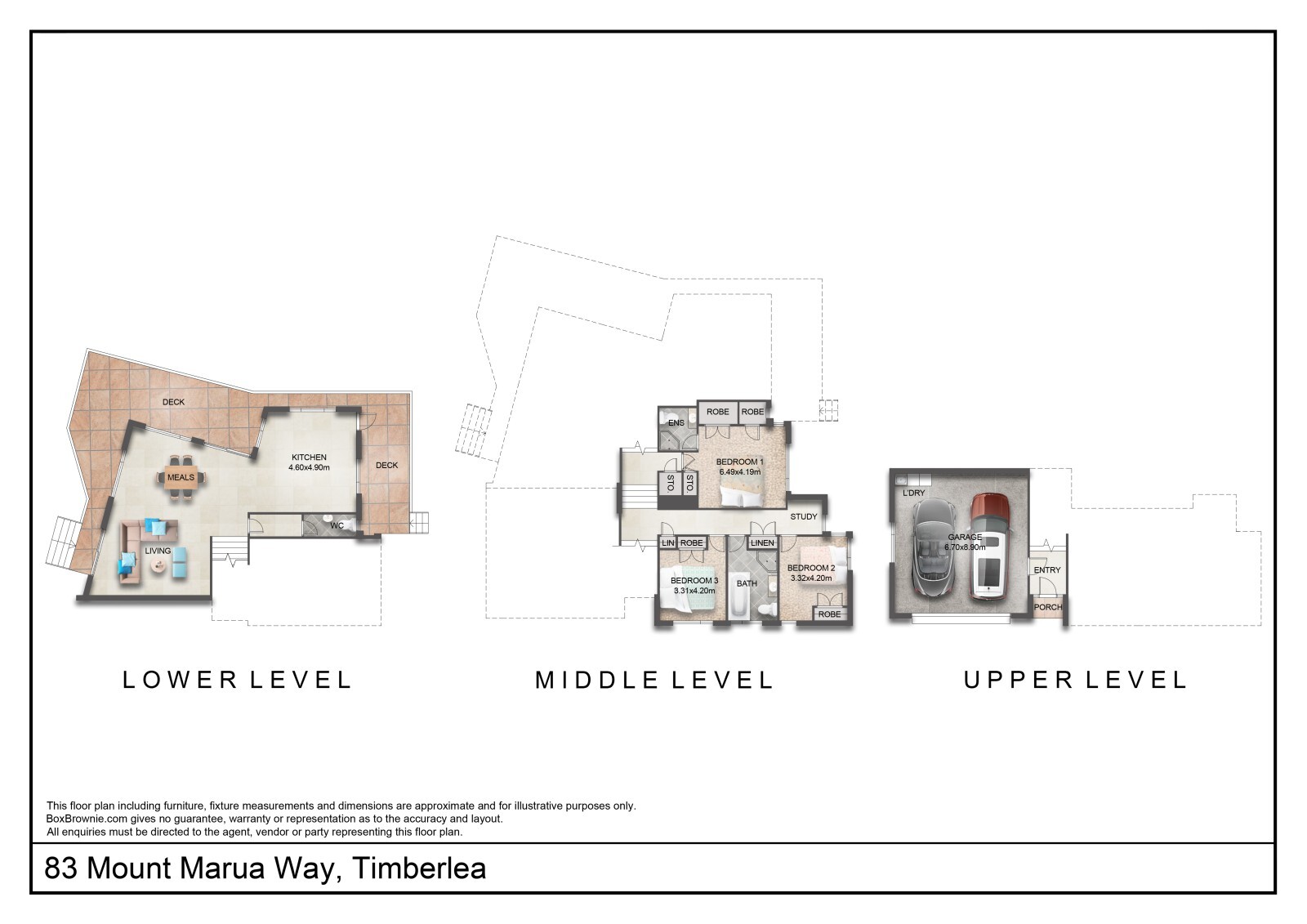© 2026. Professionals New Zealand, Licensed REAA 2008
3
2
2
219m2
2290
m2
83 Mount Marua Way
Mt Marua, Upper Hutt
SOLD
Owners Relocated: All Offers Will Be Considered
It's rare to find a home that combines space, privacy, and comfort with such effortless style. From the moment you arrive, the grand staircase hints at what's to come, leading you down to a spacious open-plan living area with sweeping views over native bush and rolling farmland.
At the heart of the home is a sleek new designer kitchen that flows beautifully into light-filled dining and living spaces. Open the doors to the wrap-around deck and let the views set the scene for relaxed entertaining, morning coffees, or quiet evenings surrounded by nature.
The split-level design offers flexibility for a range of lifestyles. The master suite enjoys its own private level with ensuite, while two further double bedrooms, a family bathroom, and a study nook are positioned together for comfort and convenience. The layout also makes it easy to host guests or accommodate a flatmate if you choose.
Double glazing, a heat pump, and a wood burner keep the home comfortable all year round. The low-maintenance section means you can spend more time enjoying the peaceful lifestyle that Mount Marua offers.
This private, gated community is a special place to live. You'll enjoy shared access to a tennis court, bush walks, and a duck pond, with lawns and communal gardens maintained for you. Homes here are tightly held, so don't miss your chance to join this sought-after neighbourhood.
Call Kathryn or Deneika today to arrange your private viewing, or text "83Moun" to 3324 for a full digital information pack.
* Three double bedrooms plus study nook
* Master with ensuite
* Designer kitchen with engineered stone benchtop and induction hobs
* Open-plan living with heat pump and wood burner
* 2.5 bathrooms including guest W/C
* Panoramic rural and bush views
* Gated community with tennis court, duck pond, bush walks, and park
* Double internal-access garage with built-in laundry
At the heart of the home is a sleek new designer kitchen that flows beautifully into light-filled dining and living spaces. Open the doors to the wrap-around deck and let the views set the scene for relaxed entertaining, morning coffees, or quiet evenings surrounded by nature.
The split-level design offers flexibility for a range of lifestyles. The master suite enjoys its own private level with ensuite, while two further double bedrooms, a family bathroom, and a study nook are positioned together for comfort and convenience. The layout also makes it easy to host guests or accommodate a flatmate if you choose.
Double glazing, a heat pump, and a wood burner keep the home comfortable all year round. The low-maintenance section means you can spend more time enjoying the peaceful lifestyle that Mount Marua offers.
This private, gated community is a special place to live. You'll enjoy shared access to a tennis court, bush walks, and a duck pond, with lawns and communal gardens maintained for you. Homes here are tightly held, so don't miss your chance to join this sought-after neighbourhood.
Call Kathryn or Deneika today to arrange your private viewing, or text "83Moun" to 3324 for a full digital information pack.
* Three double bedrooms plus study nook
* Master with ensuite
* Designer kitchen with engineered stone benchtop and induction hobs
* Open-plan living with heat pump and wood burner
* 2.5 bathrooms including guest W/C
* Panoramic rural and bush views
* Gated community with tennis court, duck pond, bush walks, and park
* Double internal-access garage with built-in laundry
Property ID: MRE02030
83 Mount Marua Way, Mt Marua, Upper Hutt
Try Out the NZHL
Mortgage Calculator
Places we love


