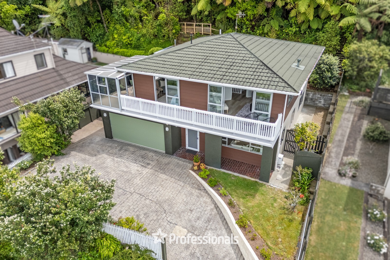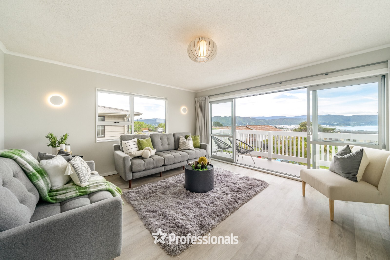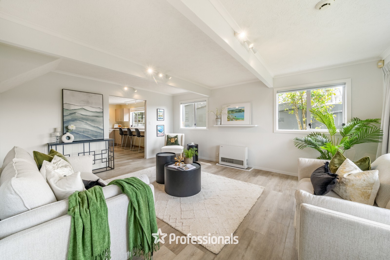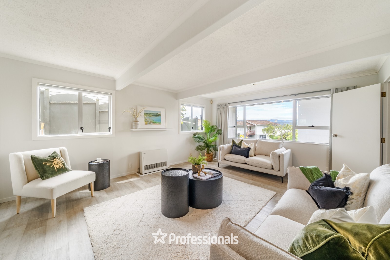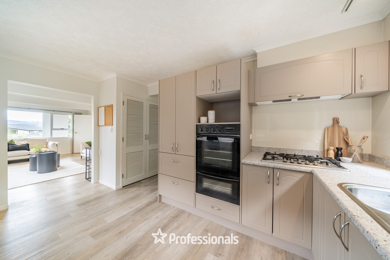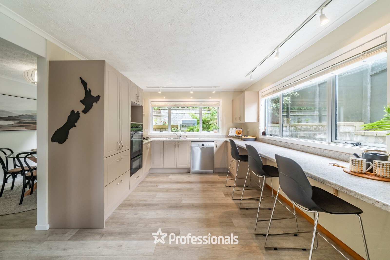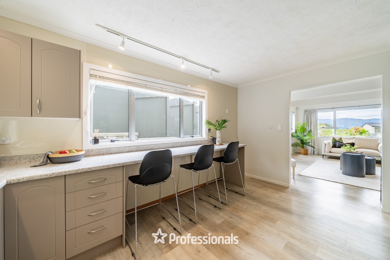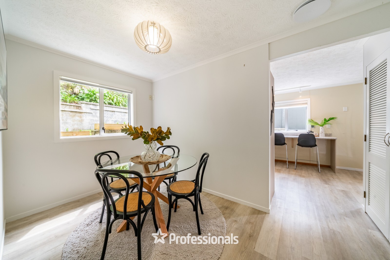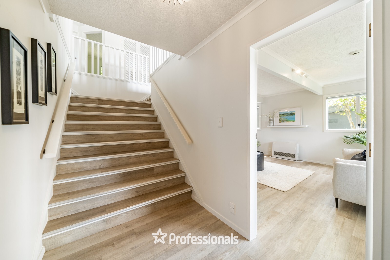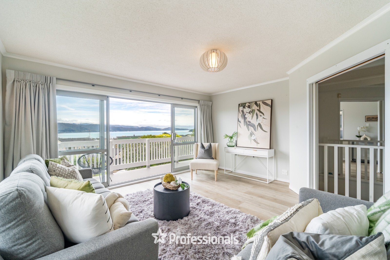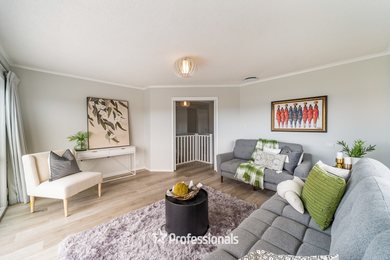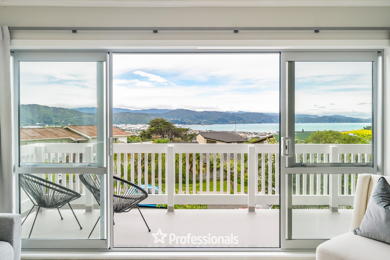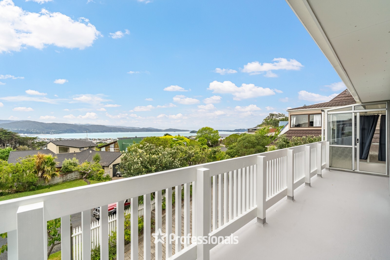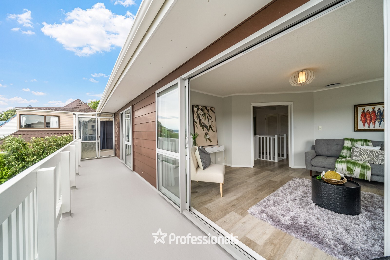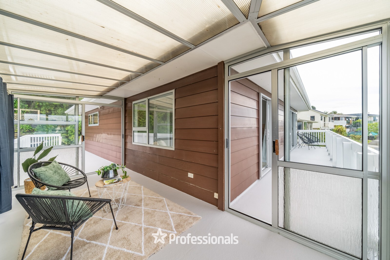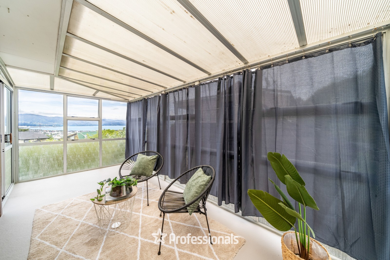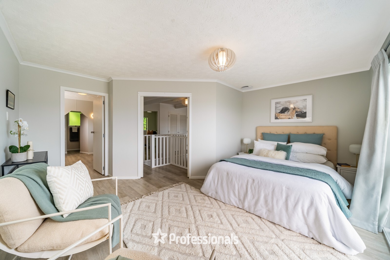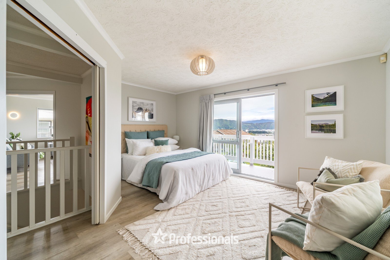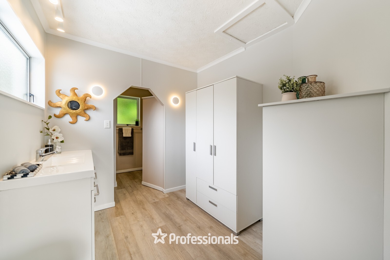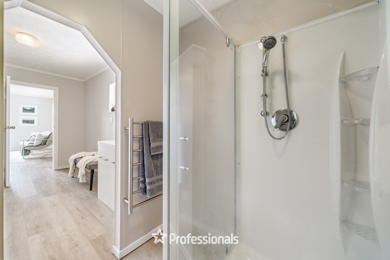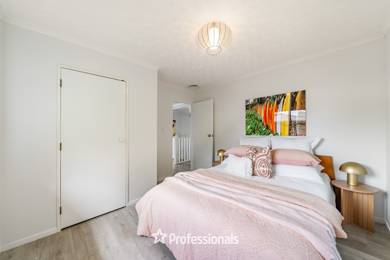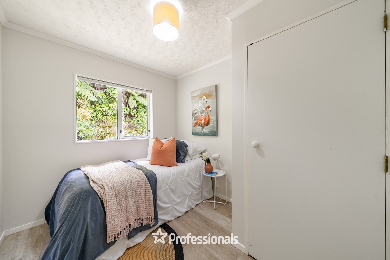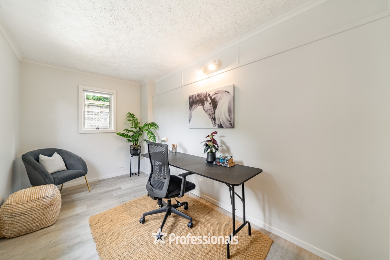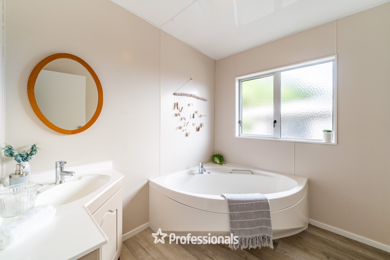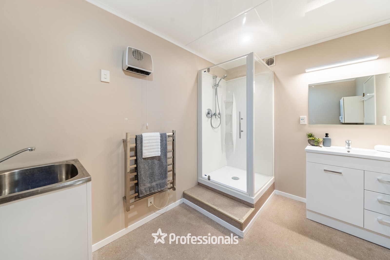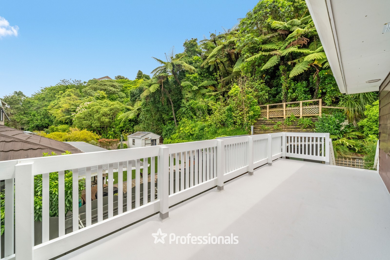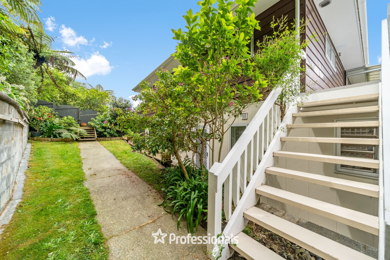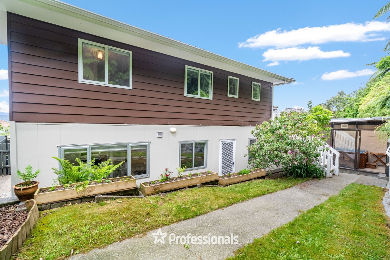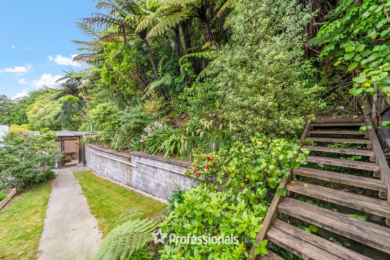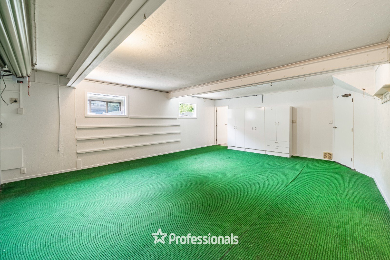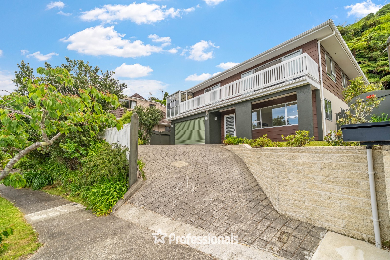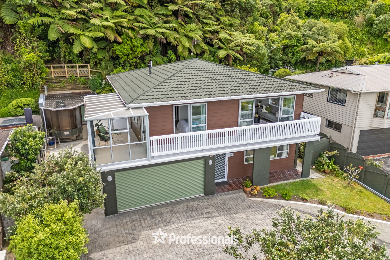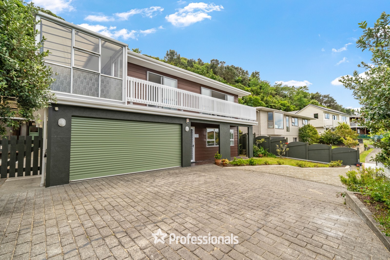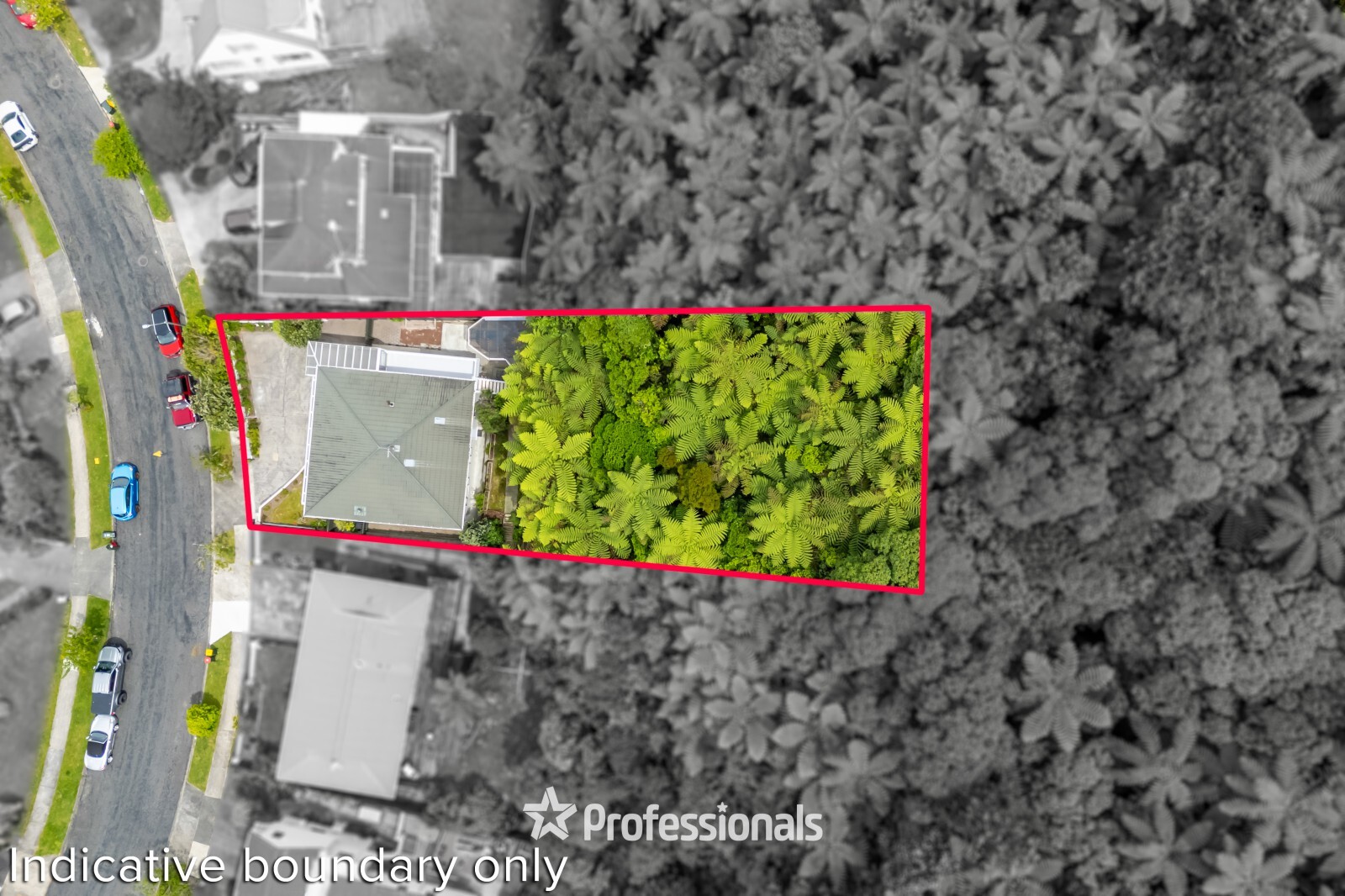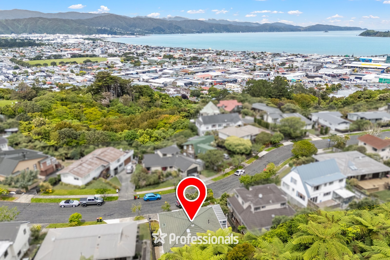© 2026. Professionals New Zealand, Licensed REAA 2008
3
3
2
220m2
757
m2
15 Stanhope Grove
Korokoro, Lower Hutt
SOLD
SUBSTANTIAL FAMILY HOME WITH VIEWS
Nestled on the lower slopes of Korokoro, this lovely family home offers space and flexibility, in an enviable location, perfect for families who love room to grow.
Boasting generous living areas, both formal and casual, this home caters to allow everyone to enjoy their own space.
The open-plan kitchen and living area flow effortlessly, complemented by a separate dining room.
Upstairs, the second lounge (or fourth bedroom) opens out to a large deck and conservatory, providing multiple spaces to relax whilst enjoying the stunning harbour views.
This is a rare opportunity to secure a family home that truly has it all - space, comfort, and a lifestyle to match. Call today to arrange a viewing.
Highlights include:
Location & Community
- Part of a strong, caring community with a welcoming vibe
- Just a short walk to Petone train station, bus stop, shops, cafes, and the beach
- Close to Percy’s Reserve and surrounded by fantastic bush walks
- Zoned for Hutt Valley High School
- Sought after local school and playcentre
- Playground and park just up the road – ideal for families
Interior Features
- Large open-plan kitchen and living area – perfect for entertaining
- Formal dining room and sunny conservatory
- Second living area upstairs – flexible as a media room or 4th bedroom
- Master suite with walk-in wardrobe and ensuite
- Three generous bedrooms plus two family bathrooms (one with laundry)
- Office/rumpus room – ideal for working from home
- Large double garage with internal access
- Ample storage throughout
Outdoor Living
- Two deck areas for relaxing and entertaining
- Spa room – your own private retreat
- Fully fenced back section – safe for children and pets
- Garden shed with workshop bench for hobbies and storage
- Low maintenance garden, backing onto native bush
- Easy drive-on section with off-street parking
Comfort & Efficiency
- Double glazing, ceiling insulation, and gas heating
- Ventilation system (DVS) with warming element in master bedroom
- Alarm and doorbell systems
- Carpeted internal access garage - no getting wet unloading the groceries
Boasting generous living areas, both formal and casual, this home caters to allow everyone to enjoy their own space.
The open-plan kitchen and living area flow effortlessly, complemented by a separate dining room.
Upstairs, the second lounge (or fourth bedroom) opens out to a large deck and conservatory, providing multiple spaces to relax whilst enjoying the stunning harbour views.
This is a rare opportunity to secure a family home that truly has it all - space, comfort, and a lifestyle to match. Call today to arrange a viewing.
Highlights include:
Location & Community
- Part of a strong, caring community with a welcoming vibe
- Just a short walk to Petone train station, bus stop, shops, cafes, and the beach
- Close to Percy’s Reserve and surrounded by fantastic bush walks
- Zoned for Hutt Valley High School
- Sought after local school and playcentre
- Playground and park just up the road – ideal for families
Interior Features
- Large open-plan kitchen and living area – perfect for entertaining
- Formal dining room and sunny conservatory
- Second living area upstairs – flexible as a media room or 4th bedroom
- Master suite with walk-in wardrobe and ensuite
- Three generous bedrooms plus two family bathrooms (one with laundry)
- Office/rumpus room – ideal for working from home
- Large double garage with internal access
- Ample storage throughout
Outdoor Living
- Two deck areas for relaxing and entertaining
- Spa room – your own private retreat
- Fully fenced back section – safe for children and pets
- Garden shed with workshop bench for hobbies and storage
- Low maintenance garden, backing onto native bush
- Easy drive-on section with off-street parking
Comfort & Efficiency
- Double glazing, ceiling insulation, and gas heating
- Ventilation system (DVS) with warming element in master bedroom
- Alarm and doorbell systems
- Carpeted internal access garage - no getting wet unloading the groceries
Property ID: RED27113
15 Stanhope Grove, Korokoro, Lower Hutt
Try Out the NZHL
Mortgage Calculator
Places we love


