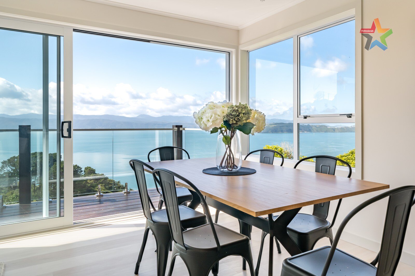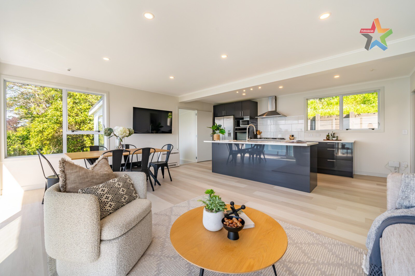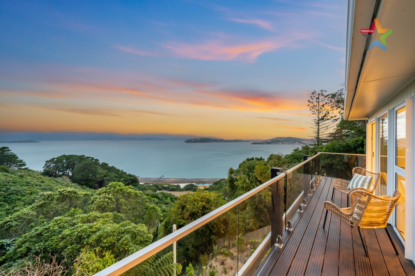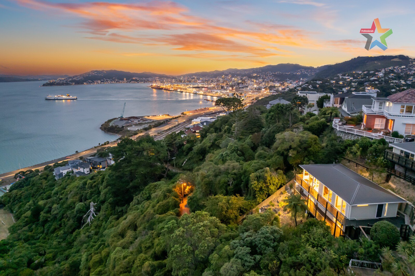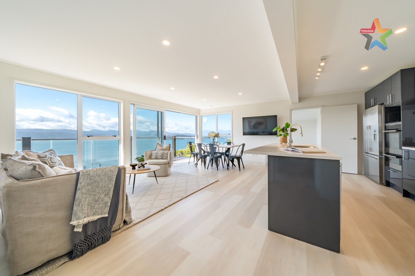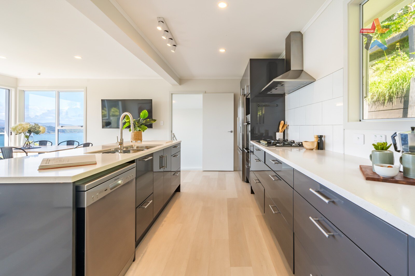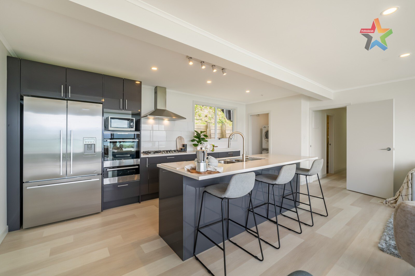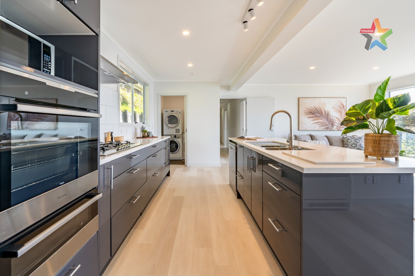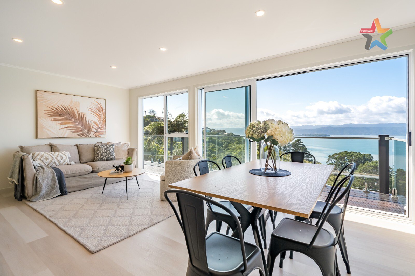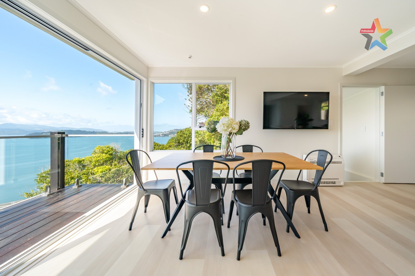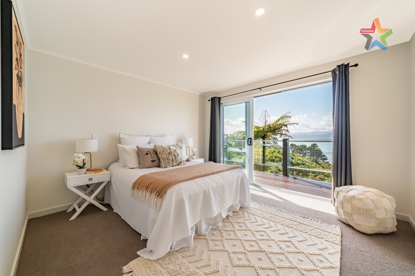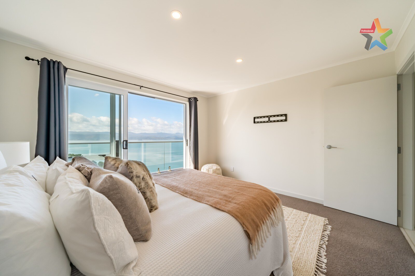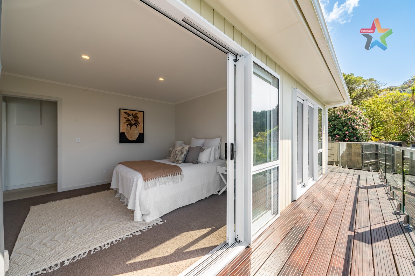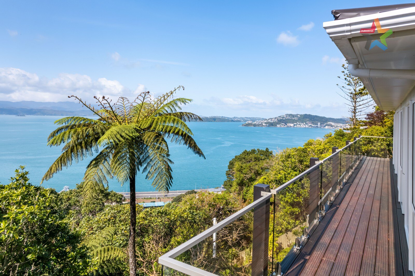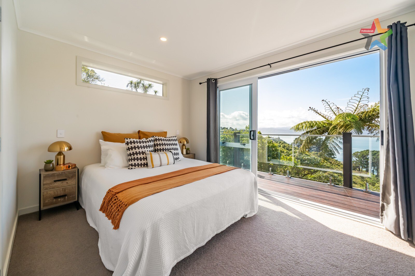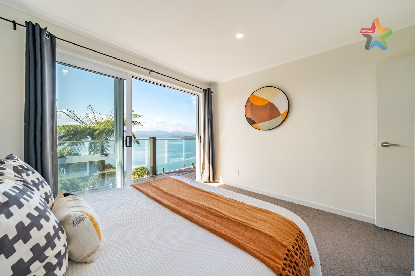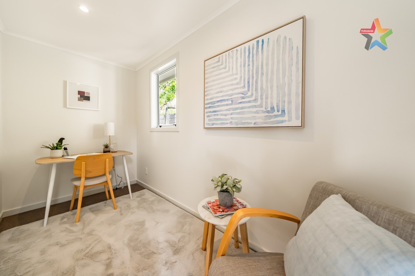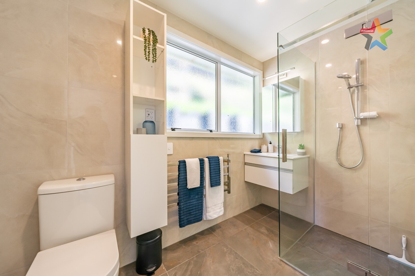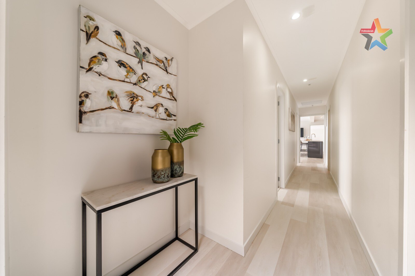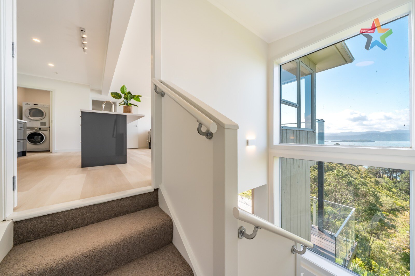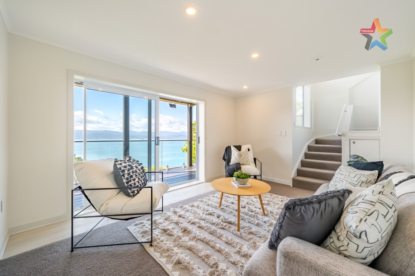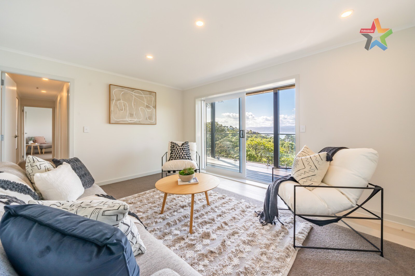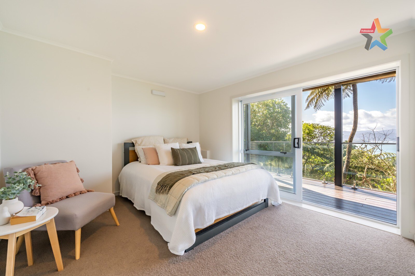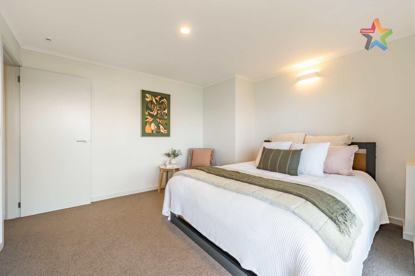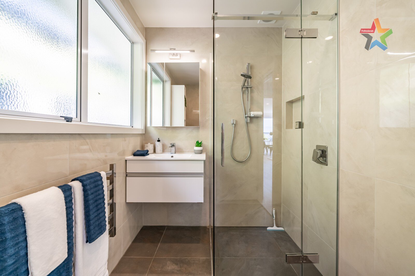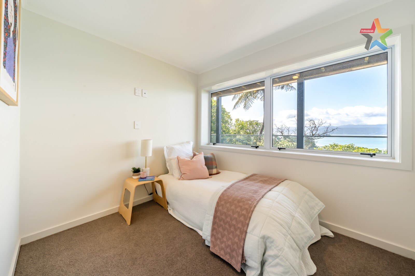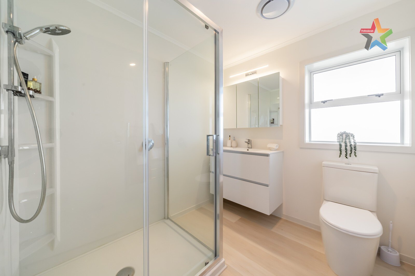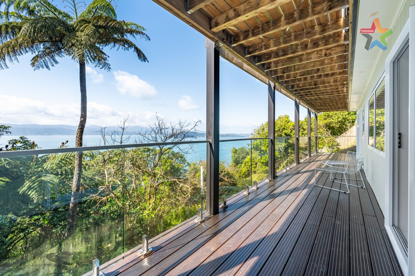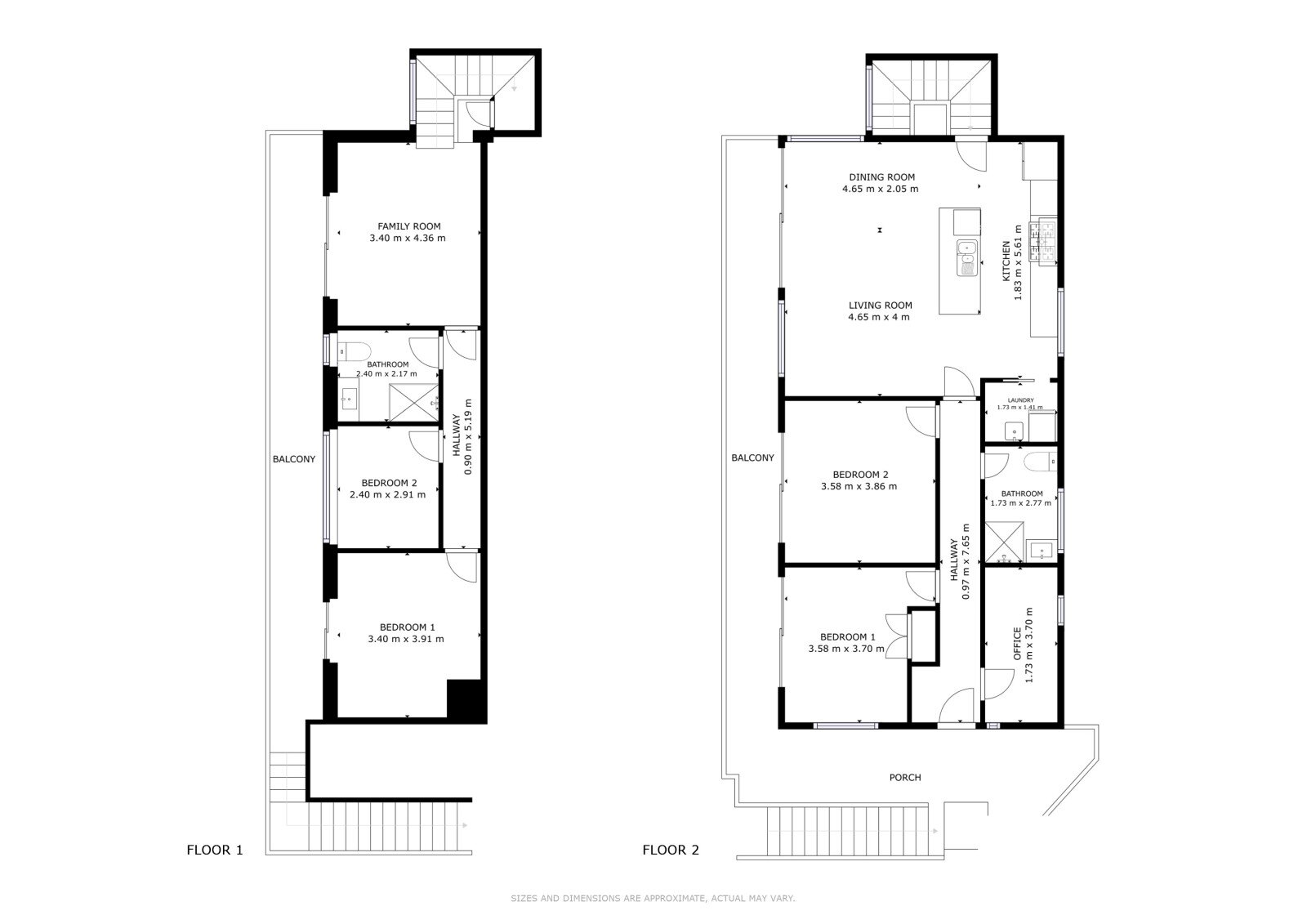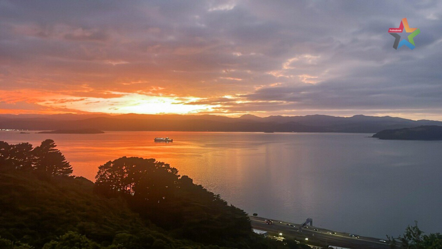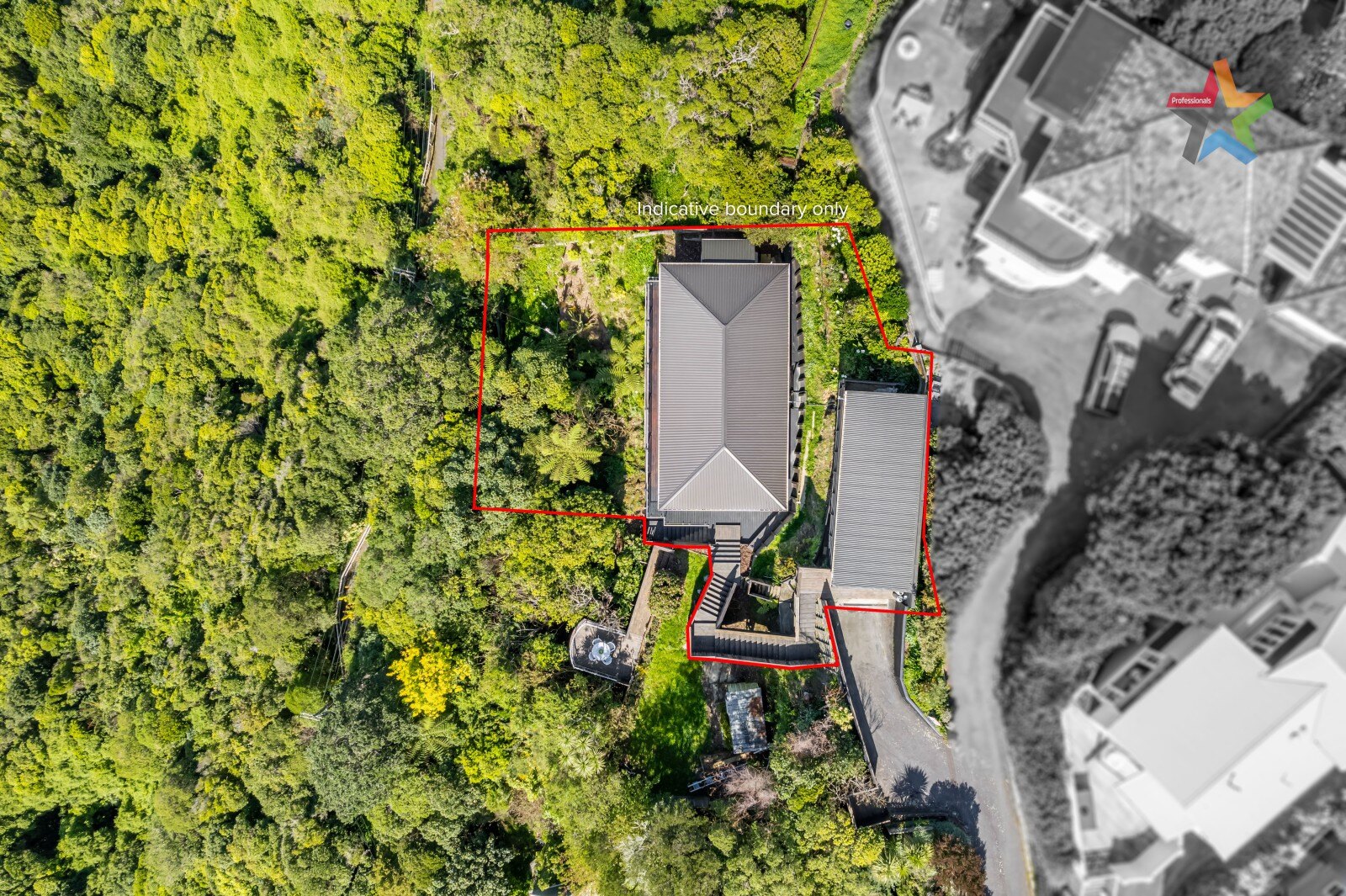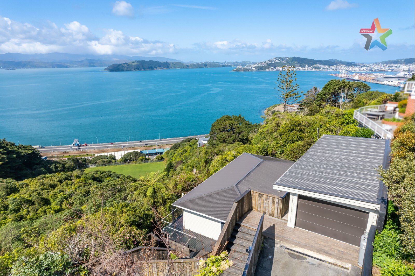© 2026. Professionals New Zealand, Licensed REAA 2008
1
4
2
1
150m2
516
m2
84A Calcutta Street
Khandallah, Wellington City
SOLD
EXECUTIVE HOME IN KHANDALLAH
You will be hard pressed to find another executive home to compete with 84a Calcutta Street.
Its current owner had two things in mind with this home's redesign.
1. Making the most of the views
2. Apartment style living, a lock up and leave option in one of Wellingtons most prestigious suburbs, surrounded by native bush.
Having undergone a total transformation, this architecturally designed four-bedroom (plus study) home has privacy, views and easy living at the forefront of every design decision. No stone has gone unturned in its remodeling from the brand new roof, windows, foundations, wiring, plumbing, interior lining, landscaping and timber woodwork.
Decking platforms sweep the entire house front on each level and there is a separate viewing platform to capture the Matariki fireworks from unparalleled privacy.
On the top floor you will find the study, two double bedrooms, family bathroom and the entertaining hub of the house. Three of four rooms open to the deck.
The designer kitchen features Corrian stone tops sweeping across expansive bench space, plenty of storage, gas cooking and unmissable views. The kitchen flows to open-plan living/dining spaces and onto the deck.
Downstairs you find the primary suite. This in home retreat features its own living room, bathroom and two bedrooms (one previously used as a dressing room) and opens from the living and bedroom spaces onto a private deck.
This level has separate exterior access for those considering inter-generational living, or future home and income (subject to letting requirements).
Professionally landscaped with native trees, designed to be able to leave and let grow for future enjoyment.
Down a private drive, accessed by gently sloping and wide stairs, with a tandem garage and additional off street parking.
Pricing at $1,250,000 includes the house and garage, there is the option to purchase the adjoining section by negotiation.
Its current owner had two things in mind with this home's redesign.
1. Making the most of the views
2. Apartment style living, a lock up and leave option in one of Wellingtons most prestigious suburbs, surrounded by native bush.
Having undergone a total transformation, this architecturally designed four-bedroom (plus study) home has privacy, views and easy living at the forefront of every design decision. No stone has gone unturned in its remodeling from the brand new roof, windows, foundations, wiring, plumbing, interior lining, landscaping and timber woodwork.
Decking platforms sweep the entire house front on each level and there is a separate viewing platform to capture the Matariki fireworks from unparalleled privacy.
On the top floor you will find the study, two double bedrooms, family bathroom and the entertaining hub of the house. Three of four rooms open to the deck.
The designer kitchen features Corrian stone tops sweeping across expansive bench space, plenty of storage, gas cooking and unmissable views. The kitchen flows to open-plan living/dining spaces and onto the deck.
Downstairs you find the primary suite. This in home retreat features its own living room, bathroom and two bedrooms (one previously used as a dressing room) and opens from the living and bedroom spaces onto a private deck.
This level has separate exterior access for those considering inter-generational living, or future home and income (subject to letting requirements).
Professionally landscaped with native trees, designed to be able to leave and let grow for future enjoyment.
Down a private drive, accessed by gently sloping and wide stairs, with a tandem garage and additional off street parking.
Pricing at $1,250,000 includes the house and garage, there is the option to purchase the adjoining section by negotiation.
Property ID: RED25456
84A Calcutta Street, Khandallah, Wellington City
Try Out the NZHL
Mortgage Calculator
Places we love


