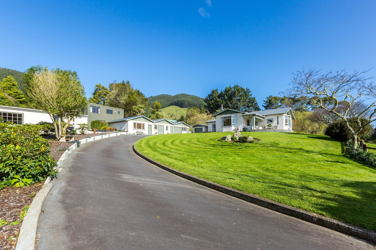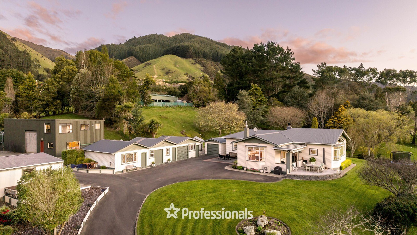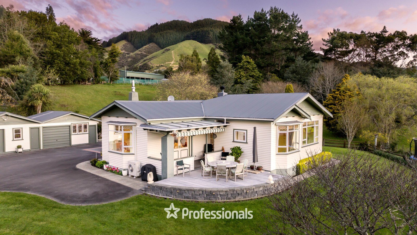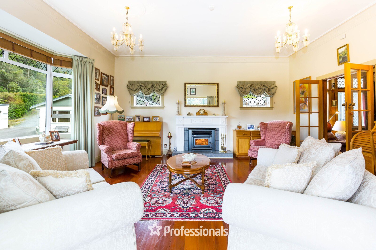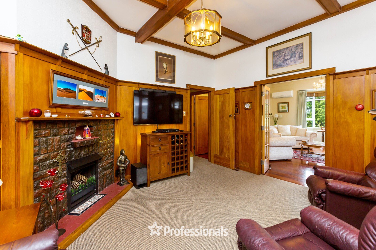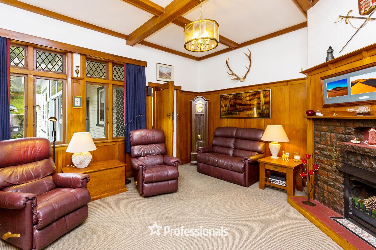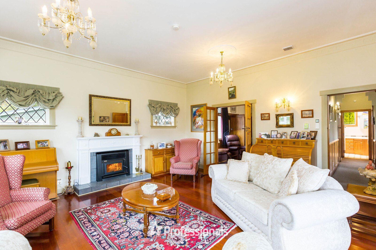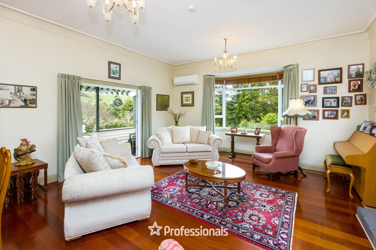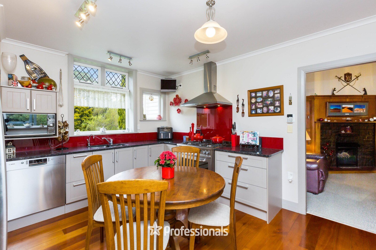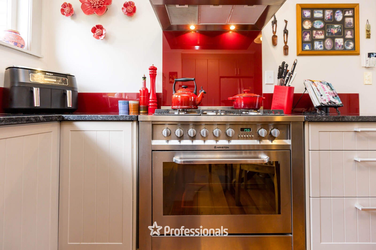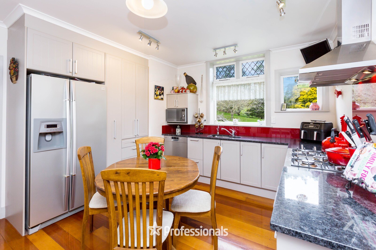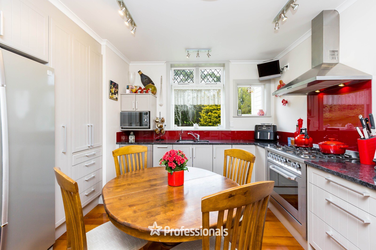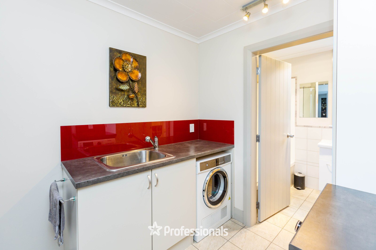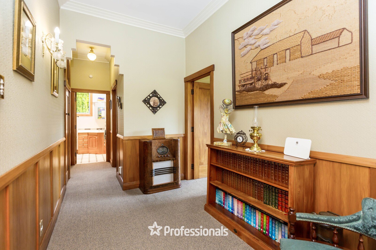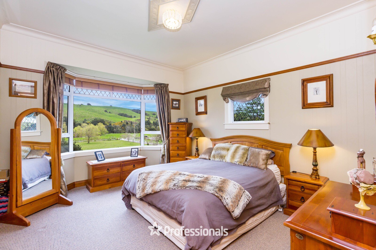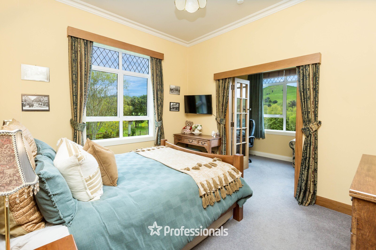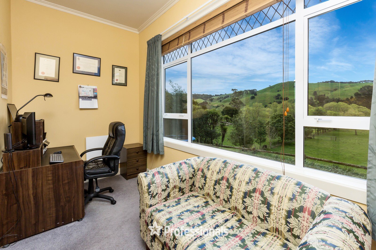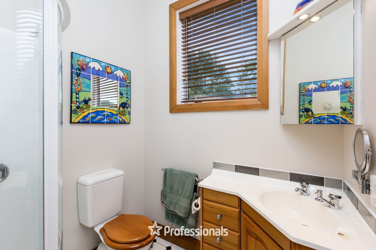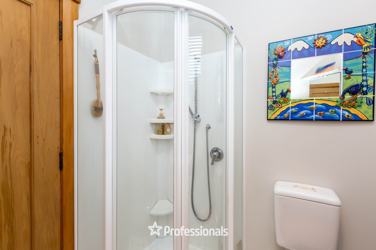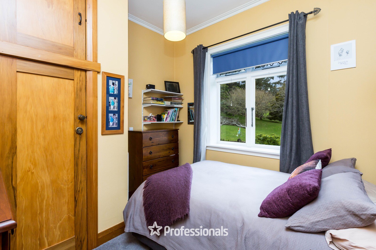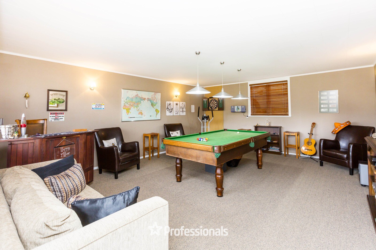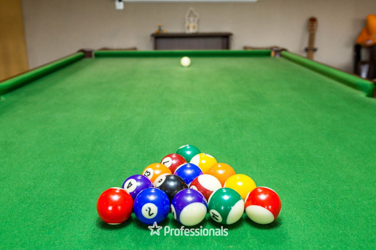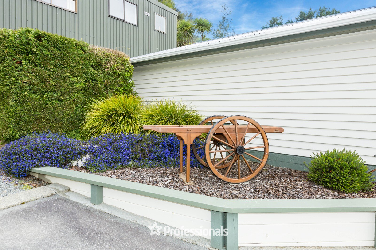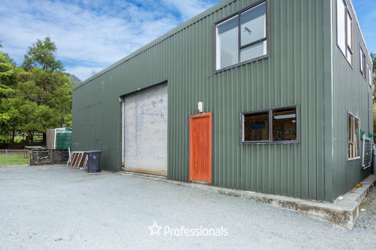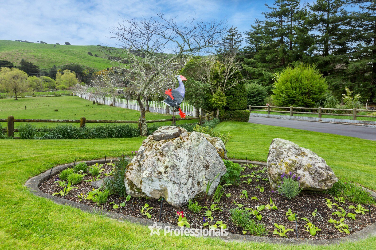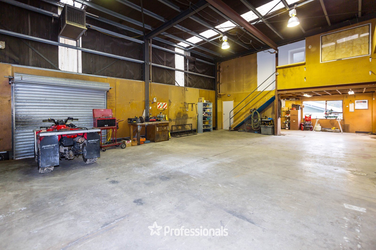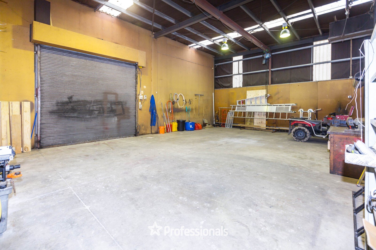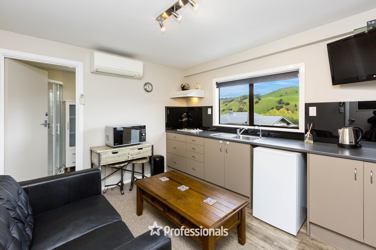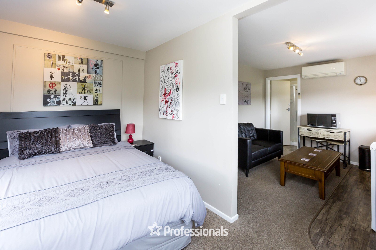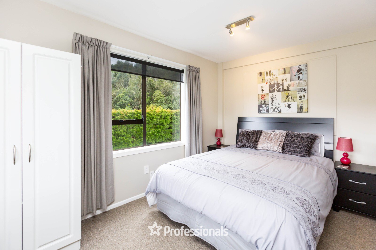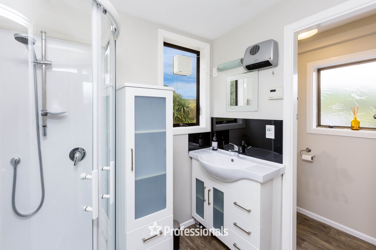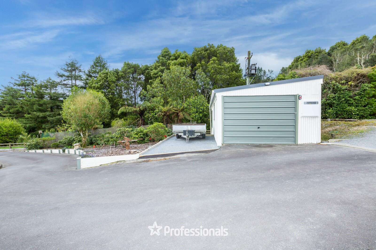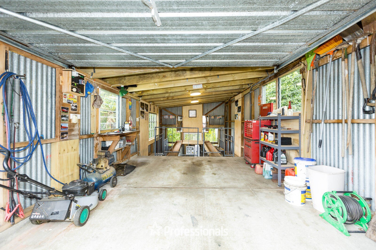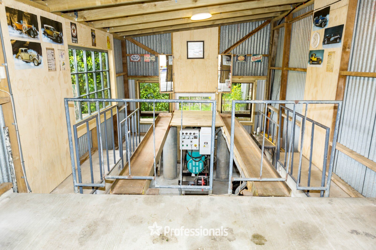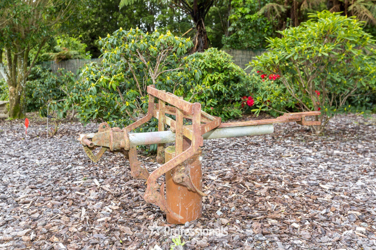© 2026. Professionals New Zealand, Licensed REAA 2008
3
2
3
170m2
20000
m2
229 Whitemans Valley Road
Whitemans Valley, Upper Hutt
SOLD
MUCH MORE THAN A LIFESTYLE!
Step into a piece of history with this meticulously groomed 1930's lifestyle property, where classic charm meets modern comfort.
Set on 2 hectares of breathtaking land, this exceptional home offers spacious living with high stud ceilings, polished matai floorboards, and original Rimu doors and trimmings.
Offering two separate living rooms that each have their own touch of magical charm. The family room is adorned with pure elegance taking you back in time and flowing seamlessly through to the formal lounge that exudes elegance and opulence. French doors open out to a well-appointed deck where you can relax and unwind while taking in the glorious landscapes.
When you drive up to the homestead you will be enchanted by the beautifully kept grounds and multiple outbuildings, including a fully self-contained flat.
There is so much more to explore including separate bar/pool room, large generator room with car-pit, and a 120m2 high-stud industrial building, perfect for those looking for a property to run their business from.
Call Dean or Alena for a private visit or come along to one of our open homes.
Land
* 2Ha (Just under 5 Acres) of flat & gently sloping land
* 5 Paddocks and sheep yards
* Fully fenced
* 2 x 25,000 litre tanks
* Additional high pressure non-potable water supply
* Meticulously landscaped with established gardens
* 3 Phase Power
Main House
* Approx 170m2
* Three bedrooms plus an office or sunroom
* Formal lounge
* Family Room
* Two bathrooms
* Fully Insulated
* Polished floors and high stud
* 2 heat pumps (one in the house and one in the Flat)
* Wood burner & heat transfer system
* Separate Laundry
Other features
* Approx 120m2 High Stud workshop with office and kitchenette (currently being used as a self-contained flat)
* Games Room
* Garage/Generator shed with 25KVA generator set and drive on car pit
* 2 additional garages with auto doors
* Additional workshop
* Beautifully presented
Text 229Whit to 3324 for your web book of this property.
Set on 2 hectares of breathtaking land, this exceptional home offers spacious living with high stud ceilings, polished matai floorboards, and original Rimu doors and trimmings.
Offering two separate living rooms that each have their own touch of magical charm. The family room is adorned with pure elegance taking you back in time and flowing seamlessly through to the formal lounge that exudes elegance and opulence. French doors open out to a well-appointed deck where you can relax and unwind while taking in the glorious landscapes.
When you drive up to the homestead you will be enchanted by the beautifully kept grounds and multiple outbuildings, including a fully self-contained flat.
There is so much more to explore including separate bar/pool room, large generator room with car-pit, and a 120m2 high-stud industrial building, perfect for those looking for a property to run their business from.
Call Dean or Alena for a private visit or come along to one of our open homes.
Land
* 2Ha (Just under 5 Acres) of flat & gently sloping land
* 5 Paddocks and sheep yards
* Fully fenced
* 2 x 25,000 litre tanks
* Additional high pressure non-potable water supply
* Meticulously landscaped with established gardens
* 3 Phase Power
Main House
* Approx 170m2
* Three bedrooms plus an office or sunroom
* Formal lounge
* Family Room
* Two bathrooms
* Fully Insulated
* Polished floors and high stud
* 2 heat pumps (one in the house and one in the Flat)
* Wood burner & heat transfer system
* Separate Laundry
Other features
* Approx 120m2 High Stud workshop with office and kitchenette (currently being used as a self-contained flat)
* Games Room
* Garage/Generator shed with 25KVA generator set and drive on car pit
* 2 additional garages with auto doors
* Additional workshop
* Beautifully presented
Text 229Whit to 3324 for your web book of this property.
Property ID: MRE01821
229 Whitemans Valley Road, Whitemans Valley, Upper Hutt
Try Out the NZHL
Mortgage Calculator
Places we love


